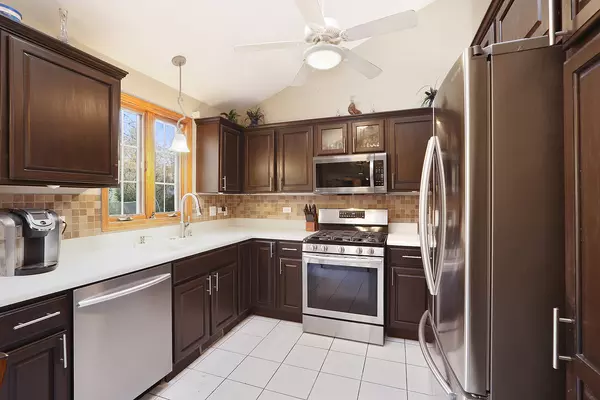$290,000
$287,000
1.0%For more information regarding the value of a property, please contact us for a free consultation.
281 Hillcrest LN Steger, IL 60475
4 Beds
3.5 Baths
2,265 SqFt
Key Details
Sold Price $290,000
Property Type Single Family Home
Sub Type Detached Single
Listing Status Sold
Purchase Type For Sale
Square Footage 2,265 sqft
Price per Sqft $128
Subdivision Lake Hills
MLS Listing ID 11266637
Sold Date 12/02/21
Style Quad Level
Bedrooms 4
Full Baths 3
Half Baths 1
Year Built 1999
Annual Tax Amount $6,606
Tax Year 2020
Lot Size 8,276 Sqft
Lot Dimensions 61.5X125.6
Property Description
RARELY AVAILABLE LAKE HILLS BEAUTY!! SPECTACULAR 4 BR 3.5 bath home w/ finished basement, 3 car garage & private backyard! Tucked onto a quiet dead end street, & much larger than it appears with unique floorplan & vaulted ceilings, skylights, HARDWOOD FLOORS, updated kitchen & more! Over 3,500 sq feet of finished living space, in MINT condition! Beautiful eat-in kitchen with gleaming counters & STAINLESS STEEL appliance package. Formal dining room with vaulted ceilings overlooks the formal living room with a unique wall of windows; both with updated HW floors. Main level family room features a corner gas log fireplace w/ blower & French doors leading to main floor bedroom or perfect home office. Second set of sliders leads to your backyard oasis. Patio, deck, fountain, dog run & more; perfect for entertaining. Convenient main floor laundry & full bath! Upstairs, you'll find 3 more bedrooms & 2 full baths, including spacious master w/ private balcony, his/hers closets, jacuzzi tub, separate shower & double sinks! Solid 6-panel doors throughout. But wait, there's more! Don't forget the finished basement w/ Rec Room, powder room, storage room & more! BRAND NEW ROOF just 1 yr old, 75 gal. water heater, water softener PLUS whole house water filtration system. This beauty is move in ready; bring your pickiest buyers, nothing to do but move in & enjoy!***MULTIPLE OFFERS RECEIVED***
Location
State IL
County Will
Area Steger
Rooms
Basement Full
Interior
Interior Features Vaulted/Cathedral Ceilings, Skylight(s), Hardwood Floors, First Floor Bedroom, First Floor Laundry, First Floor Full Bath
Heating Natural Gas, Forced Air
Cooling Central Air
Fireplaces Number 1
Fireplaces Type Gas Log
Equipment Water-Softener Owned, Ceiling Fan(s), Sump Pump
Fireplace Y
Appliance Range, Microwave, Dishwasher, Refrigerator, Washer, Dryer, Disposal, Stainless Steel Appliance(s), Water Softener Owned
Exterior
Exterior Feature Balcony, Deck, Patio, Dog Run
Parking Features Attached
Garage Spaces 3.0
Community Features Sidewalks, Street Lights, Street Paved
Roof Type Asphalt
Building
Lot Description Landscaped, Mature Trees
Sewer Public Sewer
Water Public
New Construction false
Schools
High Schools Bloom Trail High School
School District 194 , 194, 206
Others
HOA Fee Include None
Ownership Fee Simple
Special Listing Condition None
Read Less
Want to know what your home might be worth? Contact us for a FREE valuation!

Our team is ready to help you sell your home for the highest possible price ASAP

© 2025 Listings courtesy of MRED as distributed by MLS GRID. All Rights Reserved.
Bought with Dionne Townsend • RE/MAX 10





