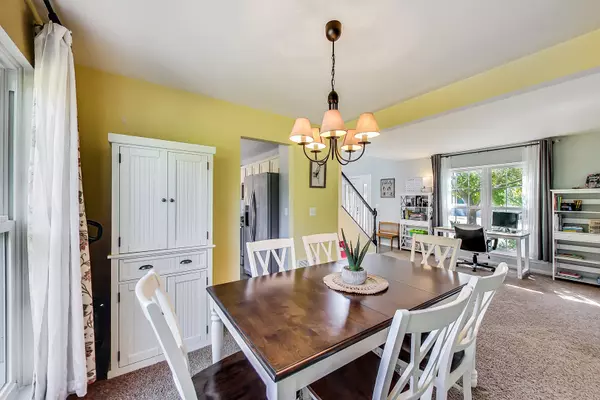$280,000
$265,000
5.7%For more information regarding the value of a property, please contact us for a free consultation.
312 W Wildspring RD Round Lake, IL 60073
4 Beds
2.5 Baths
1,664 SqFt
Key Details
Sold Price $280,000
Property Type Single Family Home
Sub Type Detached Single
Listing Status Sold
Purchase Type For Sale
Square Footage 1,664 sqft
Price per Sqft $168
Subdivision Bright Meadows
MLS Listing ID 11216328
Sold Date 11/24/21
Bedrooms 4
Full Baths 2
Half Baths 1
Year Built 1997
Tax Year 2020
Lot Size 6,255 Sqft
Lot Dimensions 60 X 105
Property Description
Updates, Updates & More Updates! This corner house will WOW you from the moment you come into to the 2-story foyer to the Solar panels that SAVE you money. This spacious, open & airy floor plan allows you to enjoy the family room's fireplace while sitting in your eat-in kitchen. Enjoy the custom wood oversized built-in bar in the basement while you are entertaining your guests. Or simply go outside and sit by the fire pit (on a cold evening while listening to nature in your backyard (Fully Privacy Fenced). Cathedral ceiling, 1st floor laundry, TONS of storage, Built-in's, Walk-in closet, you name it, this house has it. NEW/NEWER Features Include: Solar Panels, All Windows, HVAC & AC, Water Heater, Humidifier, New Carpet in basement, Hardwood floors refinished, New Lighting Fixtures, Painted, Gas Heater in Garage, Front Door (and storm) and Microwave. Don't waste a second, come and see this specular house, you will NOT want to leave!
Location
State IL
County Lake
Area Round Lake Beach / Round Lake / Round Lake Heights / Round Lake Park
Rooms
Basement Full
Interior
Interior Features Vaulted/Cathedral Ceilings, Bar-Dry, Hardwood Floors, First Floor Laundry, Built-in Features, Walk-In Closet(s), Open Floorplan, Some Carpeting, Drapes/Blinds, Separate Dining Room
Heating Natural Gas, Forced Air
Cooling Central Air
Fireplaces Number 1
Fireplaces Type Attached Fireplace Doors/Screen, Gas Log, Gas Starter
Equipment Humidifier, CO Detectors, Ceiling Fan(s), Sump Pump, Backup Sump Pump;
Fireplace Y
Appliance Range, Microwave, Dishwasher, Refrigerator, Washer, Dryer, Disposal, Stainless Steel Appliance(s), Gas Cooktop, Range Hood
Laundry Gas Dryer Hookup
Exterior
Exterior Feature Patio
Parking Features Attached
Garage Spaces 2.0
Community Features Park, Curbs, Sidewalks, Street Lights, Street Paved
Building
Lot Description Corner Lot, Fenced Yard, Park Adjacent, Mature Trees, Wood Fence
Sewer Public Sewer
Water Public
New Construction false
Schools
School District 116 , 116, 116
Others
HOA Fee Include None
Ownership Fee Simple
Special Listing Condition None
Read Less
Want to know what your home might be worth? Contact us for a FREE valuation!

Our team is ready to help you sell your home for the highest possible price ASAP

© 2024 Listings courtesy of MRED as distributed by MLS GRID. All Rights Reserved.
Bought with Rupal Stader-Shaw • @properties






