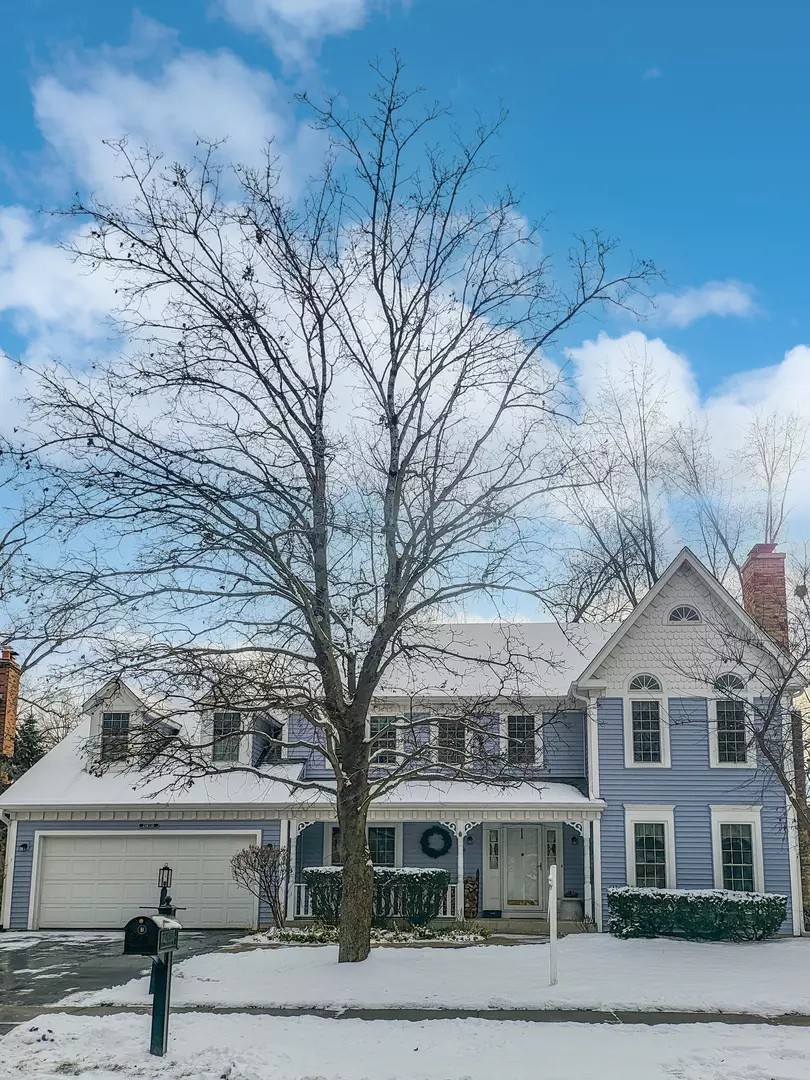25W735 White Birch CT Wheaton, IL 60189
5 Beds
3.5 Baths
3,119 SqFt
UPDATED:
02/05/2025 08:01 AM
Key Details
Property Type Single Family Home
Sub Type Detached Single
Listing Status Active Under Contract
Purchase Type For Sale
Square Footage 3,119 sqft
Price per Sqft $246
Subdivision Arrowhead
MLS Listing ID 12216136
Style Traditional
Bedrooms 5
Full Baths 3
Half Baths 1
HOA Fees $100/ann
Year Built 1981
Annual Tax Amount $11,939
Tax Year 2023
Lot Size 7,095 Sqft
Lot Dimensions 7098
Property Sub-Type Detached Single
Property Description
Location
State IL
County Dupage
Area Wheaton
Rooms
Basement Full, Walk-Out Access
Interior
Interior Features Cathedral Ceiling(s), Bar-Wet, Hardwood Floors, First Floor Laundry, Walk-In Closet(s), Center Hall Plan, Beamed Ceilings, Some Carpeting, Special Millwork, Separate Dining Room, Some Wall-To-Wall Cp, Replacement Windows, Workshop Area (Interior)
Heating Natural Gas, Forced Air, Sep Heating Systems - 2+
Cooling Central Air
Fireplaces Number 3
Fireplaces Type Wood Burning, Gas Log
Equipment Water-Softener Owned, TV-Cable, Ceiling Fan(s), Sump Pump, Water Heater-Gas
Fireplace Y
Appliance Range, Microwave, Dishwasher, High End Refrigerator, Washer, Dryer, Stainless Steel Appliance(s), Humidifier
Laundry Gas Dryer Hookup
Exterior
Parking Features Attached
Garage Spaces 2.0
Community Features Sidewalks, Street Lights, Street Paved
Roof Type Asphalt
Building
Lot Description Cul-De-Sac
Dwelling Type Detached Single
Sewer Public Sewer
Water Lake Michigan
New Construction false
Schools
Elementary Schools Wiesbrook Elementary School
Middle Schools Hubble Middle School
High Schools Wheaton Warrenville South H S
School District 200 , 200, 200
Others
HOA Fee Include Other
Ownership Fee Simple w/ HO Assn.
Special Listing Condition None
Virtual Tour https://unbranded.youriguide.com/inteirorinsight_25w735_white_birch_ct/






