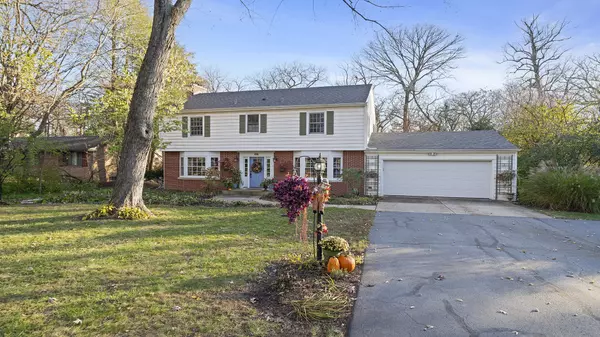
4801 White Oak AVE Rockford, IL 61114
4 Beds
2.5 Baths
2,630 SqFt
UPDATED:
11/26/2024 08:32 AM
Key Details
Property Type Single Family Home
Sub Type Detached Single
Listing Status Active
Purchase Type For Sale
Square Footage 2,630 sqft
Price per Sqft $127
MLS Listing ID 12213434
Bedrooms 4
Full Baths 2
Half Baths 1
Year Built 1960
Annual Tax Amount $5,107
Tax Year 2023
Lot Size 0.530 Acres
Lot Dimensions 100 X 233 X 100 X 233
Property Description
Location
State IL
County Winnebago
Area Rockford
Rooms
Basement Full
Interior
Interior Features Hardwood Floors, First Floor Laundry, Built-in Features, Bookcases, Some Carpeting, Granite Counters
Heating Heat Pump
Cooling Central Air
Fireplaces Number 1
Fireplaces Type Wood Burning, Gas Log
Fireplace Y
Appliance Range, Microwave, Dishwasher, Refrigerator, Washer, Dryer, Disposal, Water Purifier, Water Softener
Laundry Sink
Exterior
Exterior Feature Deck, Brick Paver Patio
Parking Features Attached
Garage Spaces 2.0
Roof Type Asphalt
Building
Lot Description Pond(s)
Dwelling Type Detached Single
Sewer Public Sewer
New Construction false
Schools
Elementary Schools Spring Creek Elementary School
Middle Schools Eisenhower Middle School
High Schools Guilford High School
School District 205 , 205, 205
Others
HOA Fee Include None
Ownership Fee Simple
Special Listing Condition None







