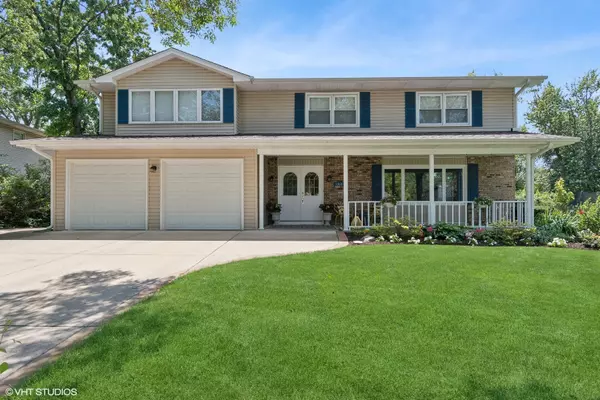
1311 Saylor ST Downers Grove, IL 60516
5 Beds
3.5 Baths
3,056 SqFt
OPEN HOUSE
Sun Nov 24, 1:30pm - 3:30pm
UPDATED:
11/21/2024 02:31 PM
Key Details
Property Type Single Family Home
Sub Type Detached Single
Listing Status Active
Purchase Type For Sale
Square Footage 3,056 sqft
Price per Sqft $229
Subdivision Prentiss Brook Terrace
MLS Listing ID 12197584
Style Colonial
Bedrooms 5
Full Baths 3
Half Baths 1
Year Built 1973
Annual Tax Amount $12,259
Tax Year 2023
Lot Size 0.360 Acres
Lot Dimensions 73X167X44X72X157
Property Description
Location
State IL
County Dupage
Area Downers Grove
Rooms
Basement Partial
Interior
Interior Features Vaulted/Cathedral Ceilings, Skylight(s), Bar-Wet, Hardwood Floors, Walk-In Closet(s), Some Carpeting, Drapes/Blinds, Granite Counters, Separate Dining Room
Heating Natural Gas, Forced Air, Sep Heating Systems - 2+
Cooling Central Air
Fireplaces Number 1
Fireplaces Type Wood Burning
Equipment Humidifier, Ceiling Fan(s), Sump Pump, Multiple Water Heaters
Fireplace Y
Appliance Range, Microwave, Dishwasher, Refrigerator, Washer, Dryer, Disposal, Wine Refrigerator
Laundry Gas Dryer Hookup
Exterior
Exterior Feature Stamped Concrete Patio, Above Ground Pool
Garage Attached
Garage Spaces 2.5
Community Features Park, Curbs, Sidewalks, Street Lights, Street Paved
Waterfront false
Roof Type Asphalt
Building
Lot Description Fenced Yard, Landscaped, Garden, Level, Wood Fence
Dwelling Type Detached Single
Sewer Public Sewer
Water Lake Michigan
New Construction false
Schools
Elementary Schools Kingsley Elementary School
Middle Schools O Neill Middle School
High Schools South High School
School District 58 , 58, 99
Others
HOA Fee Include None
Ownership Fee Simple
Special Listing Condition None







