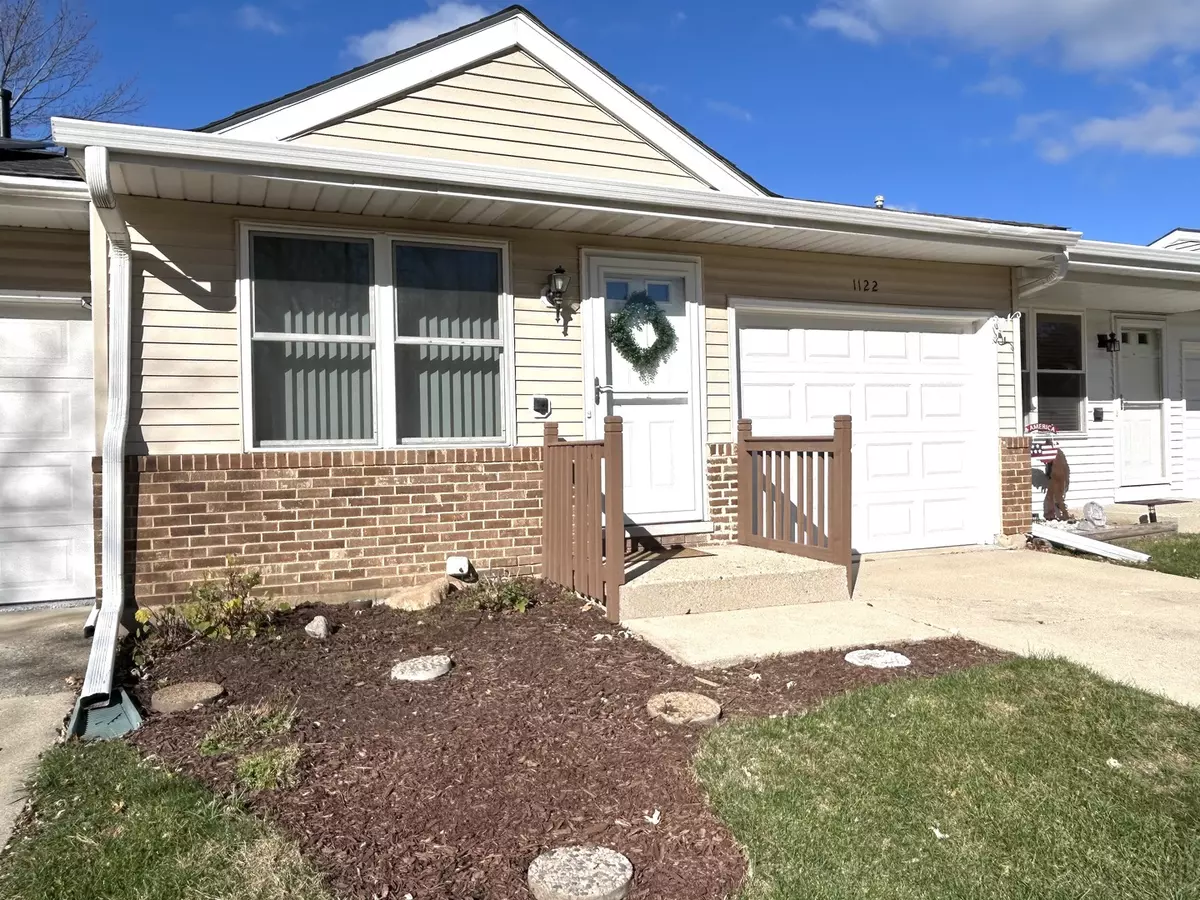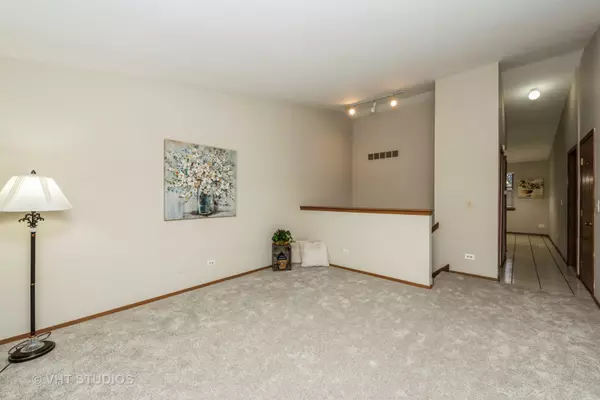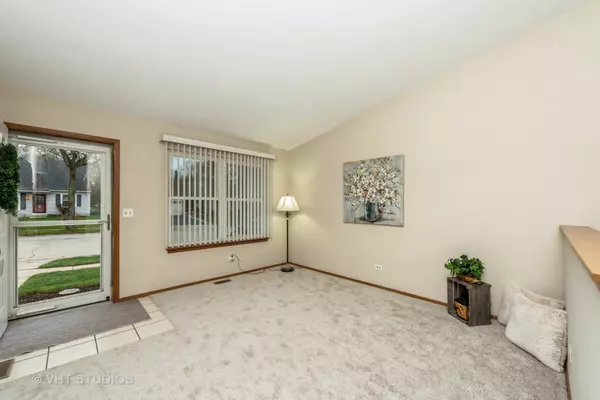
1122 Riverwood DR Algonquin, IL 60102
3 Beds
2 Baths
1,242 SqFt
UPDATED:
11/18/2024 11:17 PM
Key Details
Property Type Single Family Home, Townhouse
Sub Type 1/2 Duplex,Townhouse-Ranch,Ground Level Ranch
Listing Status Active Under Contract
Purchase Type For Sale
Square Footage 1,242 sqft
Price per Sqft $205
MLS Listing ID 12187236
Bedrooms 3
Full Baths 2
Rental Info Yes
Year Built 1985
Annual Tax Amount $3,619
Tax Year 2023
Lot Dimensions 84 X 23
Property Description
Location
State IL
County Kane
Area Algonquin
Rooms
Basement Walkout
Interior
Interior Features Vaulted/Cathedral Ceilings
Heating Natural Gas, Forced Air
Cooling Central Air
Fireplace N
Exterior
Exterior Feature Patio
Garage Attached
Garage Spaces 1.0
Amenities Available Fencing, Patio
Waterfront false
Roof Type Asphalt
Building
Lot Description Fenced Yard
Dwelling Type Attached Single
Story 2
Sewer Public Sewer
Water Public
New Construction false
Schools
Elementary Schools Algonquin Lake Elementary School
Middle Schools Algonquin Middle School
High Schools Dundee-Crown High School
School District 300 , 300, 300
Others
HOA Fee Include None
Ownership Fee Simple
Special Listing Condition None
Pets Description Cats OK, Dogs OK







