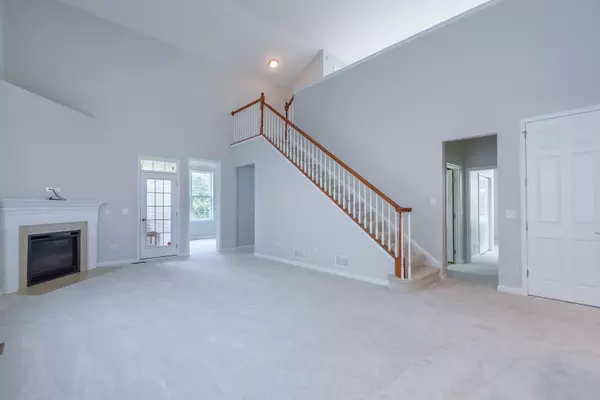
3848 Valhalla DR Elgin, IL 60124
3 Beds
3 Baths
2,679 SqFt
UPDATED:
11/03/2024 05:06 AM
Key Details
Property Type Single Family Home
Sub Type Detached Single
Listing Status Active
Purchase Type For Sale
Square Footage 2,679 sqft
Price per Sqft $195
Subdivision Bowes Creek Country Club
MLS Listing ID 12198755
Bedrooms 3
Full Baths 3
HOA Fees $227/mo
Year Built 2012
Annual Tax Amount $11,182
Tax Year 2023
Lot Dimensions 50X105X52X105
Property Description
Location
State IL
County Kane
Area Elgin
Rooms
Basement Full, English
Interior
Interior Features Vaulted/Cathedral Ceilings, First Floor Bedroom, First Floor Laundry, First Floor Full Bath
Heating Natural Gas
Cooling Central Air
Fireplaces Number 1
Fireplaces Type Gas Starter
Equipment Sump Pump
Fireplace Y
Appliance Range, Microwave, Dishwasher, Refrigerator, Washer, Dryer
Laundry In Unit, Sink
Exterior
Exterior Feature Deck
Garage Attached
Garage Spaces 2.0
Community Features Clubhouse, Pool
Waterfront false
Roof Type Asphalt
Building
Lot Description Mature Trees
Dwelling Type Detached Single
Sewer Public Sewer
Water Public
New Construction false
Schools
Elementary Schools Otter Creek Elementary School
Middle Schools Abbott Middle School
High Schools South Elgin High School
School District 46 , 46, 46
Others
HOA Fee Include Clubhouse,Pool
Ownership Fee Simple w/ HO Assn.
Special Listing Condition None







