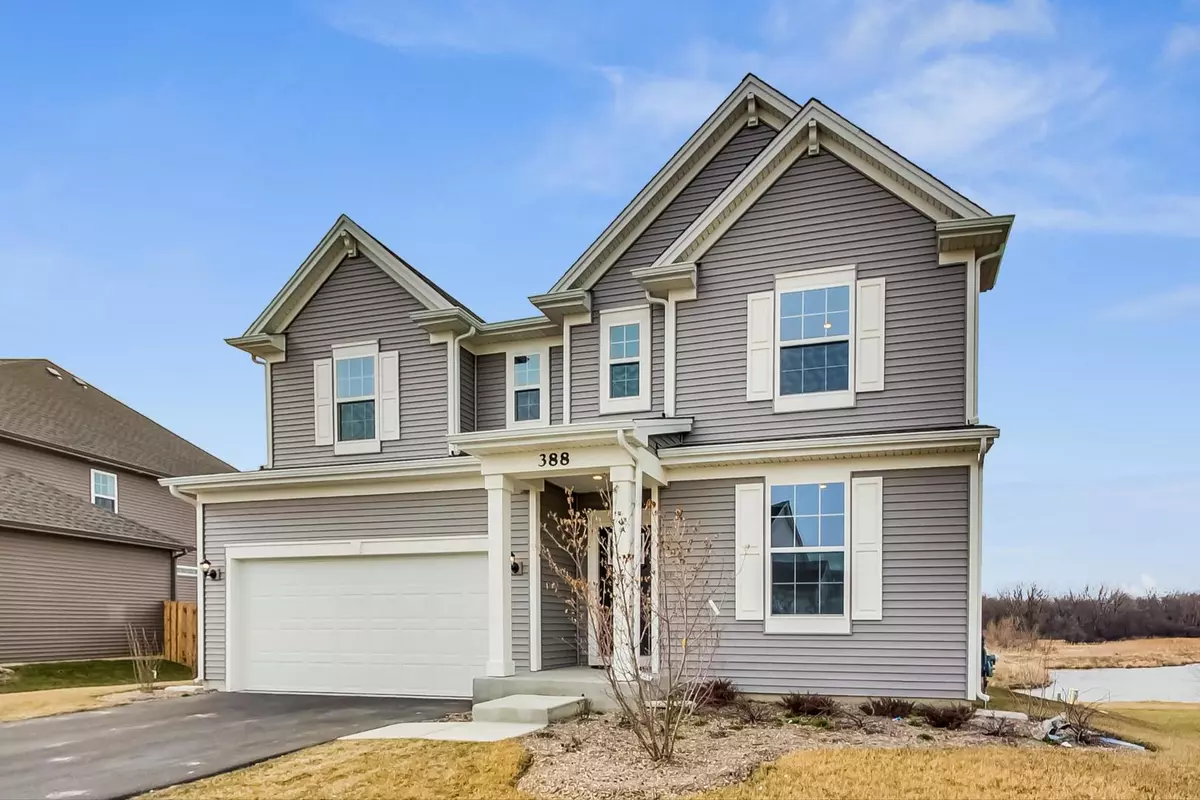
388 S Pointe AVE South Elgin, IL 60177
4 Beds
3.5 Baths
3,517 SqFt
UPDATED:
11/06/2024 07:53 PM
Key Details
Property Type Single Family Home
Sub Type Detached Single
Listing Status Active Under Contract
Purchase Type For Sale
Square Footage 3,517 sqft
Price per Sqft $164
Subdivision South Pointe
MLS Listing ID 12184636
Style Traditional
Bedrooms 4
Full Baths 3
Half Baths 1
HOA Fees $500/ann
Year Built 2022
Annual Tax Amount $12,859
Tax Year 2023
Lot Dimensions 51 X 125
Property Description
Location
State IL
County Kane
Area South Elgin
Rooms
Basement Full
Interior
Interior Features First Floor Bedroom, In-Law Arrangement, Second Floor Laundry, First Floor Full Bath, Walk-In Closet(s)
Heating Natural Gas
Cooling Central Air
Equipment TV-Cable, Fire Sprinklers, CO Detectors, Sump Pump
Fireplace N
Appliance Range, Microwave, Dishwasher, Refrigerator, Disposal, Stainless Steel Appliance(s)
Laundry Gas Dryer Hookup
Exterior
Exterior Feature Porch
Garage Attached
Garage Spaces 3.0
Community Features Curbs, Sidewalks, Street Lights, Street Paved
Roof Type Asphalt
Building
Dwelling Type Detached Single
Sewer Public Sewer
Water Public
New Construction false
Schools
Elementary Schools Clinton Elementary School
Middle Schools Kenyon Woods Middle School
High Schools South Elgin High School
School District 46 , 46, 46
Others
HOA Fee Include Other
Ownership Fee Simple
Special Listing Condition None







