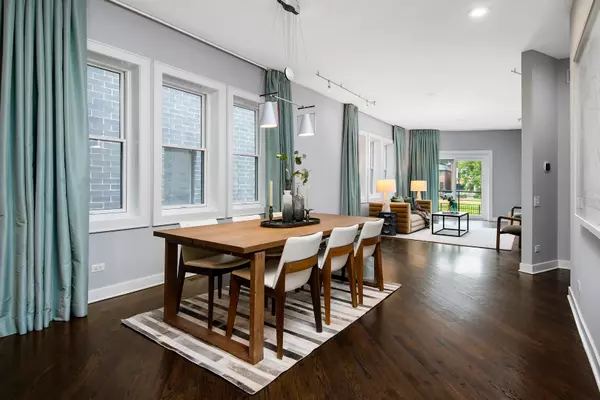$1,175,000
$1,199,000
2.0%For more information regarding the value of a property, please contact us for a free consultation.
2146 N Oakley AVE Chicago, IL 60647
5 Beds
3.5 Baths
4,100 SqFt
Key Details
Sold Price $1,175,000
Property Type Single Family Home
Sub Type Detached Single
Listing Status Sold
Purchase Type For Sale
Square Footage 4,100 sqft
Price per Sqft $286
MLS Listing ID 12188897
Sold Date 11/21/24
Bedrooms 5
Full Baths 3
Half Baths 1
Year Built 2002
Annual Tax Amount $20,260
Tax Year 2023
Lot Size 2,400 Sqft
Lot Dimensions 24X100
Property Description
Incredible opportunity to own a 4 level 4100 sf contemporary home with 5 bedrooms/3.5 bathrooms (4 bedrooms upstairs) facing Holstein park with green views on every level. Main level features a living room with curved walls, a gas fireplace, and a balcony. The floorplan opens to a spacious dining room and chef's kitchen with quartz countertops, Viking 6 burner stove, commercial grade hood, Miele dishwasher, and Thermador warming drawer in the island. The kitchen leads directly to a fabulous new Trex deck with pergola perfect for entertaining. The 2nd level features 2 bedrooms including a massive primary suite with a balcony, a walk-in closet and luxurious bathroom featuring an oversized walk-in shower with separate tub, and a vanity with dual sinks. The 3rd level features two generously sized bedrooms each with a balcony and a shared full bathroom. The lower level features a guest bedroom, full bathroom, and spacious family room with hardwood flooring, a projection screen and sliding doors leading to a patio for maximum natural light. Abundant storage and all new windows and sliding doors throughout. 2 car garage. Situated in a very desirable pocket of Bucktown with access to the blue line, 90/94, cafes, shops, restaurants and nestled on this ideal setting across from Holstein Park.
Location
State IL
County Cook
Area Chi - Logan Square
Rooms
Basement Full, English
Interior
Interior Features Hardwood Floors, Second Floor Laundry
Heating Natural Gas, Sep Heating Systems - 2+
Cooling Central Air, Zoned
Fireplaces Number 1
Equipment Security System
Fireplace Y
Appliance Range, Microwave, Dishwasher, Washer, Dryer, Disposal, Stainless Steel Appliance(s)
Exterior
Parking Features Attached
Garage Spaces 2.0
Building
Sewer Public Sewer
Water Lake Michigan
New Construction false
Schools
Elementary Schools Pulaski International
High Schools Clemente Community Academy Senio
School District 299 , 299, 299
Others
HOA Fee Include None
Ownership Fee Simple
Special Listing Condition List Broker Must Accompany
Read Less
Want to know what your home might be worth? Contact us for a FREE valuation!

Our team is ready to help you sell your home for the highest possible price ASAP

© 2024 Listings courtesy of MRED as distributed by MLS GRID. All Rights Reserved.
Bought with Steven Kehoe • Compass






