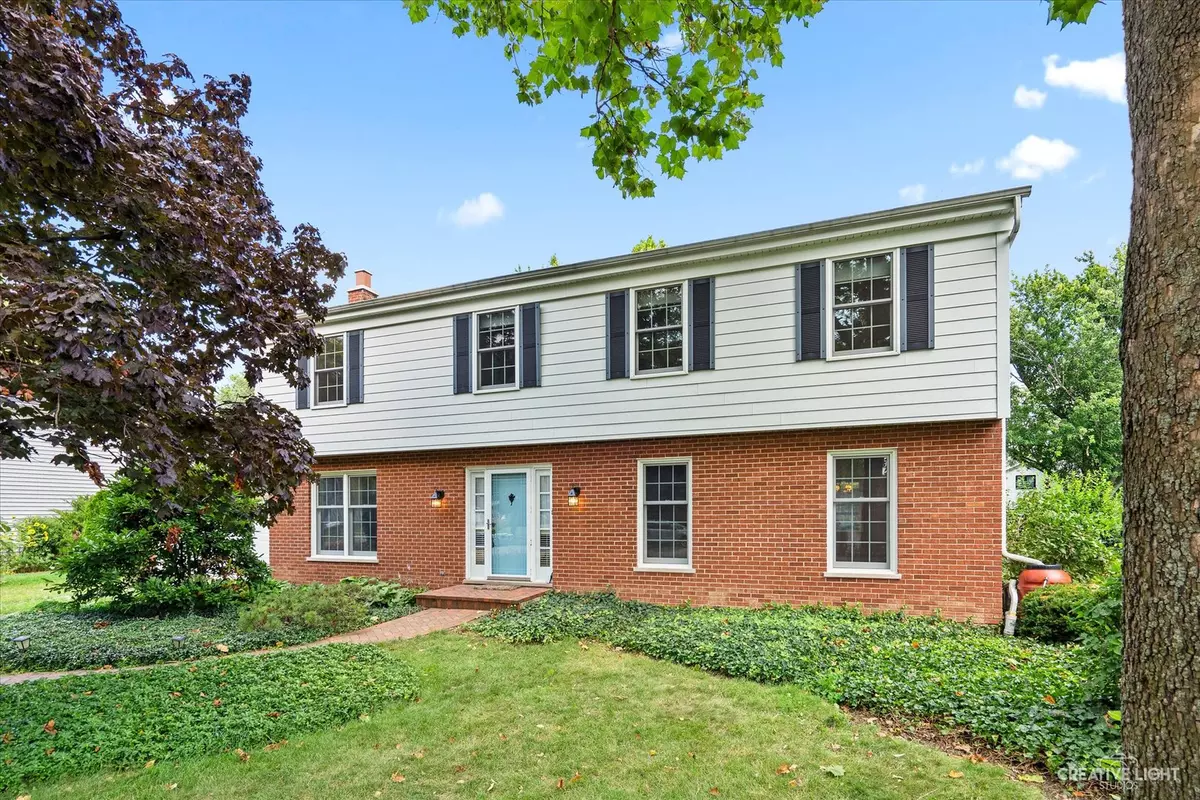$555,000
$575,000
3.5%For more information regarding the value of a property, please contact us for a free consultation.
4113 W End RD Downers Grove, IL 60515
4 Beds
2.5 Baths
2,332 SqFt
Key Details
Sold Price $555,000
Property Type Single Family Home
Sub Type Detached Single
Listing Status Sold
Purchase Type For Sale
Square Footage 2,332 sqft
Price per Sqft $237
Subdivision Longmeadow
MLS Listing ID 12130211
Sold Date 10/24/24
Style Traditional
Bedrooms 4
Full Baths 2
Half Baths 1
Year Built 1971
Annual Tax Amount $8,898
Tax Year 2023
Lot Size 10,454 Sqft
Lot Dimensions 80X131
Property Description
Welcome to 4113 West End Road in Downers Grove, a charming 2-story traditional home located in the desirable Longmeadow subdivision, a well-established neighborhood that perfectly blends comfort with convenience. As you arrive, you'll be greeted by a charming powder blue front door that adds a welcoming touch to the home's inviting exterior. The brick paver walkway is framed by lush perennial beds and flowers, while the eco-friendly water permeable TurfStone driveway offers a modern, sustainable touch. Inside, beautiful hardwood floors flow throughout most of the home. The family room, with its beamed ceilings, built-in bookcases, and cozy wood-burning fireplace, provides a warm and inviting space for relaxation. Adjacent to the family room is a practical mudroom with a utility sink and direct access to the garage, making daily tasks easier. The kitchen, highlighted by its stylish herringbone-patterned vinyl flooring and under cabinet lighting, includes a sliding glass door that leads to the recently pressure-washed stamped concrete patio. This outdoor space, complete with a built-in seat wall and privacy screen, is perfect for entertaining or enjoying quiet evenings outside. Both the living and dining rooms feature elegant crown molding, with the dining room showcasing a whimsical chandelier that adds a touch of elegance to your dining experiences. Upstairs, all four spacious bedrooms are equipped with walk-in closets and ceiling fans, ensuring comfort and ample storage. The partially finished basement offers additional living space and includes a concrete crawl space. Maintenance free fiber cement siding, Pella windows in most of the home plus recent updates including new concrete garage floor resurfacing (2024), plus new interior drain tile and furnace installed in 2022, provide peace of mind, while a newly installed gas line shut-off valve for the grill enhances the home's functionality. Located in the Longmeadow subdivision, just two blocks from Whitlock Park, within walking distance to Trader Joe's, and with easy access to Ogden Avenue, Route 83, and major expressways, this home offers a lifestyle of convenience in a community known for its excellent schools and vibrant atmosphere. Schedule your private tour of 4113 West End Road today and experience all it has to offer.
Location
State IL
County Dupage
Area Downers Grove
Rooms
Basement Partial
Interior
Interior Features Hardwood Floors, Bookcases, Beamed Ceilings, Some Carpeting
Heating Natural Gas, Forced Air
Cooling Central Air
Fireplaces Number 1
Fireplaces Type Wood Burning
Fireplace Y
Appliance Range, Microwave, Dishwasher, Refrigerator, Washer, Dryer, Disposal
Laundry In Unit
Exterior
Exterior Feature Stamped Concrete Patio, Storms/Screens, Outdoor Grill
Parking Features Attached
Garage Spaces 2.0
Community Features Park, Curbs, Sidewalks, Street Lights, Street Paved
Roof Type Asphalt
Building
Lot Description Landscaped, Mature Trees, Garden, Level
Sewer Public Sewer, Sewer-Storm, Overhead Sewers
Water Lake Michigan
New Construction false
Schools
Elementary Schools Highland Elementary School
Middle Schools Herrick Middle School
High Schools North High School
School District 58 , 58, 99
Others
HOA Fee Include None
Ownership Fee Simple
Special Listing Condition None
Read Less
Want to know what your home might be worth? Contact us for a FREE valuation!

Our team is ready to help you sell your home for the highest possible price ASAP

© 2024 Listings courtesy of MRED as distributed by MLS GRID. All Rights Reserved.
Bought with Janusz Maka • arhome realty






