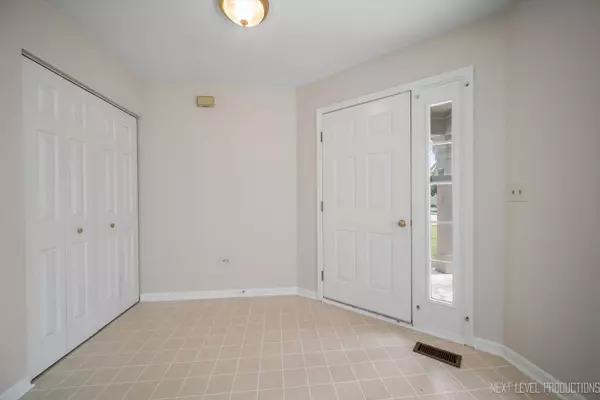$255,000
$260,000
1.9%For more information regarding the value of a property, please contact us for a free consultation.
615 Lancaster CIR #615 Elgin, IL 60123
2 Beds
1 Bath
1,251 SqFt
Key Details
Sold Price $255,000
Property Type Condo
Sub Type Condo
Listing Status Sold
Purchase Type For Sale
Square Footage 1,251 sqft
Price per Sqft $203
Subdivision Woodbridge
MLS Listing ID 12151245
Sold Date 10/23/24
Bedrooms 2
Full Baths 1
HOA Fees $262/mo
Year Built 1994
Annual Tax Amount $4,304
Tax Year 2023
Lot Dimensions COMMON
Property Description
Rare ranch rambler is ready and waiting for you! Desirable end unit townhome in popular Woodbridge neighborhood surely won't last long! You will love the huge light filled living room with fireplace, vaulted ceiling and skylights. The eat-in kitchen has white cabinetry & appliances, pantry closet and eating space with slider that leads out to a patio with beautiful open space views! Laundry room with mechanicals and garage access. The primary bedroom suite has a walk-in closet and access to full hall bath with white vanity, shower/tub and linen closet. Bedroom two with big closet. Enjoy relaxing on your patio with view of the beautifully landscaped open space behind! Two car attached garage. Conveniently located close to I-90 and Route 20. Elgin Community College is just minutes away. There are so many choices for shopping and dining super close by! What are you waiting for???
Location
State IL
County Kane
Area Elgin
Rooms
Basement None
Interior
Interior Features First Floor Laundry, First Floor Full Bath
Heating Natural Gas, Forced Air
Cooling Central Air
Fireplaces Number 1
Fireplaces Type Gas Log, Gas Starter
Equipment Ceiling Fan(s)
Fireplace Y
Appliance Range, Dishwasher, Refrigerator, Washer, Dryer
Laundry In Unit, Gas Dryer Hookup
Exterior
Exterior Feature Patio, Storms/Screens, End Unit
Garage Attached
Garage Spaces 2.0
Waterfront false
Roof Type Asphalt
Building
Lot Description Common Grounds
Story 1
Sewer Public Sewer
Water Public
New Construction false
Schools
School District 46 , 46, 46
Others
HOA Fee Include Insurance,Exterior Maintenance,Snow Removal
Ownership Condo
Special Listing Condition None
Pets Description Cats OK, Dogs OK
Read Less
Want to know what your home might be worth? Contact us for a FREE valuation!

Our team is ready to help you sell your home for the highest possible price ASAP

© 2024 Listings courtesy of MRED as distributed by MLS GRID. All Rights Reserved.
Bought with Kris Anderson • Keller Williams Inspire - Elgin






