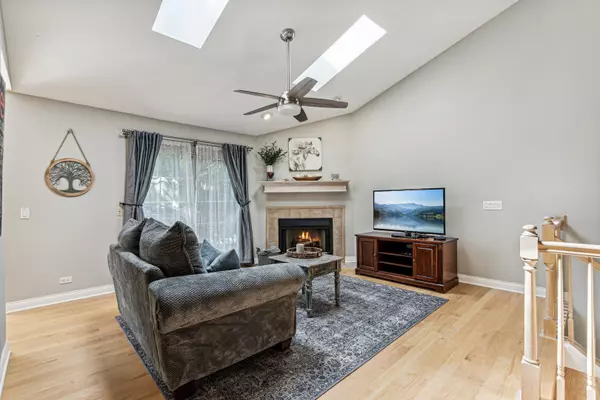$299,900
$299,900
For more information regarding the value of a property, please contact us for a free consultation.
926 Millcreek CIR Elgin, IL 60123
2 Beds
2 Baths
1,904 SqFt
Key Details
Sold Price $299,900
Property Type Townhouse
Sub Type T3-Townhouse 3+ Stories
Listing Status Sold
Purchase Type For Sale
Square Footage 1,904 sqft
Price per Sqft $157
Subdivision Millcreek
MLS Listing ID 12137805
Sold Date 10/18/24
Bedrooms 2
Full Baths 2
HOA Fees $270/mo
Rental Info Yes
Year Built 1994
Annual Tax Amount $5,295
Tax Year 2022
Lot Dimensions 0.043
Property Description
Located in sought after Millcreek community. Many mature trees through out. Such a great layout very open floor plan.. Welcoming entry way. Hardwood floors that lead to your spacious living room with vaulted ceilings, skylights, and a gas fireplace. Inviting eat-in kitchen plenty of cabinets, quartz counter tops and backsplash, stainless steel appliances. Kitchen door leads out to an oversized deck, looks tree lined green space and is perfect for an evening BBQ. Loft is an area to work-at-home office that leads into the master bedroom suite with barn door. The master bathroom features dual sinks with a whirlpool tub and separate shower. The lower level features a large family room / recreation area with a walk-out onto another private patio. Enjoy a private suite featuring a 2nd full bathroom with stand-up shower, 2nd bedroom, large closet space, and in-unit washer/dryer. . Recent improvements in last two years- include brand new Marvin brand windows and sliding doors, hardwood floors, washer/dryer, air conditioner, and hot water heater. Your guest parking located next to the townhome. Perfect home for a in-law situation.
Location
State IL
County Kane
Area Elgin
Rooms
Basement Full, Walkout
Interior
Interior Features Vaulted/Cathedral Ceilings, Skylight(s), Hardwood Floors, Laundry Hook-Up in Unit, Storage, Walk-In Closet(s)
Heating Natural Gas, Forced Air
Cooling Central Air
Fireplaces Number 1
Fireplaces Type Gas Log, Gas Starter
Equipment Humidifier, Security System, CO Detectors, Ceiling Fan(s)
Fireplace Y
Appliance Range, Microwave, Dishwasher, Refrigerator, Washer, Dryer, Disposal
Laundry In Unit
Exterior
Exterior Feature Balcony, Patio, Storms/Screens, End Unit
Garage Attached
Garage Spaces 2.0
Waterfront false
Roof Type Asphalt
Building
Story 3
Sewer Public Sewer
Water Lake Michigan
New Construction false
Schools
Elementary Schools Highland Elementary School
Middle Schools Kimball Middle School
High Schools Larkin High School
School District 46 , 46, 46
Others
HOA Fee Include Insurance,Exterior Maintenance,Lawn Care,Snow Removal
Ownership Fee Simple w/ HO Assn.
Special Listing Condition None
Pets Description Cats OK, Dogs OK, Number Limit
Read Less
Want to know what your home might be worth? Contact us for a FREE valuation!

Our team is ready to help you sell your home for the highest possible price ASAP

© 2024 Listings courtesy of MRED as distributed by MLS GRID. All Rights Reserved.
Bought with Marcin Krempa • RE/MAX PREMIER






