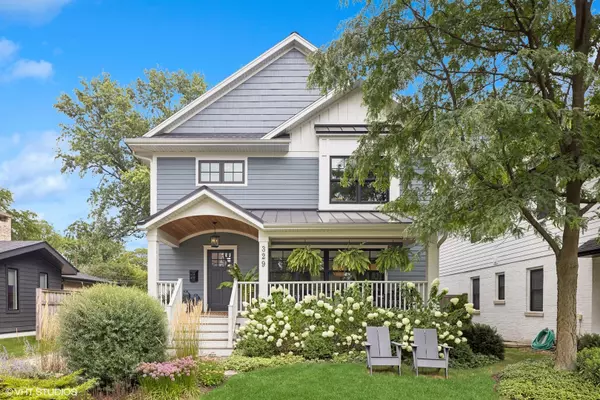$1,552,000
$1,399,900
10.9%For more information regarding the value of a property, please contact us for a free consultation.
329 Leitch AVE La Grange, IL 60525
4 Beds
4 Baths
4,409 SqFt
Key Details
Sold Price $1,552,000
Property Type Single Family Home
Sub Type Detached Single
Listing Status Sold
Purchase Type For Sale
Square Footage 4,409 sqft
Price per Sqft $352
MLS Listing ID 12151302
Sold Date 10/08/24
Bedrooms 4
Full Baths 3
Half Baths 2
Year Built 2020
Annual Tax Amount $28,716
Tax Year 2023
Lot Dimensions 50 X 155
Property Description
Welcome to 329 Leitch, where impeccable style and thoughtful design offers a perfect blend of sophistication and comfort. From the moment you arrive, the home's exterior makes a striking impression. Complemented by a paver driveway and walkway, the beautiful curb appeal and spacious front porch will welcome you home. The inviting foyer features crown molding, wainscoting, and a built-in bench. As you continue into the living room, you will notice more impeccable details, including crown molding and stylish grass cloth wallpaper which sets the tone for a refined living experience. The living room leads you into spacious dining area and a stunning gourmet kitchen with Thermador and Bosch appliances. Enjoy the luxury of quartz countertops and solid slab backsplash, complemented by white cabinets and a stained island with seating. A walk-in pantry, complete with a barn door and a custom organization system with a quartz countertop provides convenient storage space. The kitchen seamlessly flows into the beautiful family room with beamed ceilings and a gas fireplace adorned with a distressed wood mantel. A half bathroom, 2 coat closets, and a large, thoughtfully designed mudroom with wainscoting and custom built-in lockers complete the first floor. Ascending to the second level, you will enjoy the wide staircase which is flooded with light. The primary bedroom is a luxurious retreat, featuring a cove ceiling, a walk-in closet with custom organization, and spa-like primary bathroom with a dual vanity, an oversized shower, and heated floors, offering a truly relaxing experience. The 2nd and 3rd bedrooms share a Jack-and-Jill bathroom with a dual vanity and a tub/shower combo. Both rooms feature large closets with custom organization, ensuring ample storage. The 4th bedroom features an attached bathroom with a large shower and heated floors, and a custom organized closet. The convenient second floor laundry room is both practical and stylish, equipped with a stainless-steel utility sink, and quartz countertops. Heading to the lower level, the versatile space includes an impressive game room with wainscoting and a soaring ceiling, a media/recreation room, and a half bathroom. Ample storage space offers practicality and convenience. Located on a 50x155 lot, you will have plenty of space to enjoy the peaceful, beautifully landscaped yard on the paver patio. The 2.5 garage features an EV charger and interior stairs leading to a second level that offers potential for additional living space. Close to everything vibrant La Grange offers -boutiques, restaurants, award-winning school, parks, and train station - this home checks off every box for discerning buyers.
Location
State IL
County Cook
Area La Grange
Rooms
Basement Full
Interior
Interior Features Vaulted/Cathedral Ceilings, Hardwood Floors, Second Floor Laundry, Walk-In Closet(s), Beamed Ceilings
Heating Natural Gas, Forced Air
Cooling Central Air
Fireplaces Number 1
Fireplaces Type Gas Log
Fireplace Y
Appliance Range, Microwave, Dishwasher, High End Refrigerator, Washer, Dryer, Disposal, Stainless Steel Appliance(s), Range Hood
Laundry Sink
Exterior
Exterior Feature Patio
Parking Features Detached
Garage Spaces 2.5
Community Features Sidewalks, Street Lights, Street Paved
Roof Type Asphalt
Building
Sewer Public Sewer
Water Lake Michigan
New Construction false
Schools
Elementary Schools Cossitt Avenue Elementary School
Middle Schools Park Junior High School
High Schools Lyons Twp High School
School District 102 , 102, 204
Others
HOA Fee Include None
Ownership Fee Simple
Special Listing Condition None
Read Less
Want to know what your home might be worth? Contact us for a FREE valuation!

Our team is ready to help you sell your home for the highest possible price ASAP

© 2024 Listings courtesy of MRED as distributed by MLS GRID. All Rights Reserved.
Bought with Brendan O'Donnell • Century 21 Circle






