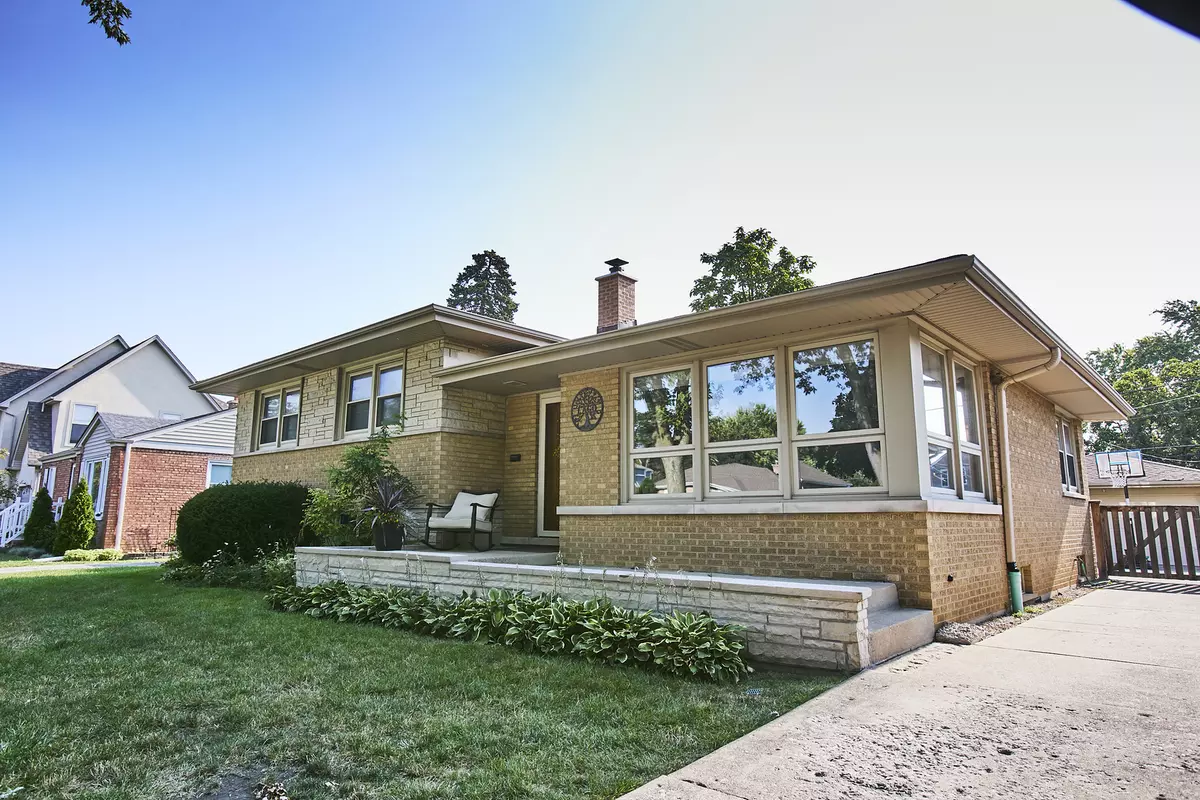$460,000
$450,000
2.2%For more information regarding the value of a property, please contact us for a free consultation.
813 Newberry AVE La Grange Park, IL 60526
4 Beds
1.5 Baths
1,386 SqFt
Key Details
Sold Price $460,000
Property Type Single Family Home
Sub Type Detached Single
Listing Status Sold
Purchase Type For Sale
Square Footage 1,386 sqft
Price per Sqft $331
MLS Listing ID 12136257
Sold Date 09/25/24
Style Bi-Level
Bedrooms 4
Full Baths 1
Half Baths 1
Year Built 1959
Annual Tax Amount $9,194
Tax Year 2023
Lot Dimensions 7500
Property Description
Enjoy living in one of the most fun and beautiful neighborhoods in La Grange Park! Spacious 3+1 bedroom, 1.5 bath brick split level with wonderful layout, and excellent yard for entertaining. Huge living room with so much natural light from wrap-around windows. Hardwood floors throughout the main level and bedrooms. Living space flows to dining and open kitchen with peninsula. Half bath on the main level and back door leading to large back deck, well landscaped yard, two car brick garage, all fully enclosed by a cedar fence. Upper floor features three big bedrooms with double closets and spacious bathroom that has a separate tub and shower and heated floors! Updated and very inviting lower level has a big family room with LVT flooring, wood plank ceiling, 4th bedroom or office, brick accent wall and wood burning fireplace. Tall crawl space provides a lot of additional storage. Updates include new AC and Furnace 2021, lower level windows 2019, cedar fence 2018, lower level LVT and framed in 4th bedroom/office 2016, tear off roof in 2011, and new sump pump with battery backup system. **Showings begin Thursday Aug 15th.
Location
State IL
County Cook
Area La Grange Park
Rooms
Basement Partial
Interior
Heating Natural Gas, Forced Air
Cooling Central Air
Fireplaces Number 1
Fireplaces Type Wood Burning
Equipment Humidifier, CO Detectors, Ceiling Fan(s), Sump Pump, Backup Sump Pump;
Fireplace Y
Appliance Double Oven, Refrigerator, Washer, Dryer
Exterior
Exterior Feature Deck
Parking Features Detached
Garage Spaces 2.0
Roof Type Asphalt
Building
Sewer Public Sewer
Water Lake Michigan
New Construction false
Schools
Elementary Schools Forest Road Elementary School
Middle Schools Park Junior High School
High Schools Lyons Twp High School
School District 102 , 102, 204
Others
HOA Fee Include None
Ownership Fee Simple
Special Listing Condition None
Read Less
Want to know what your home might be worth? Contact us for a FREE valuation!

Our team is ready to help you sell your home for the highest possible price ASAP

© 2024 Listings courtesy of MRED as distributed by MLS GRID. All Rights Reserved.
Bought with Philip Sauer • HomeSmart Realty Group






