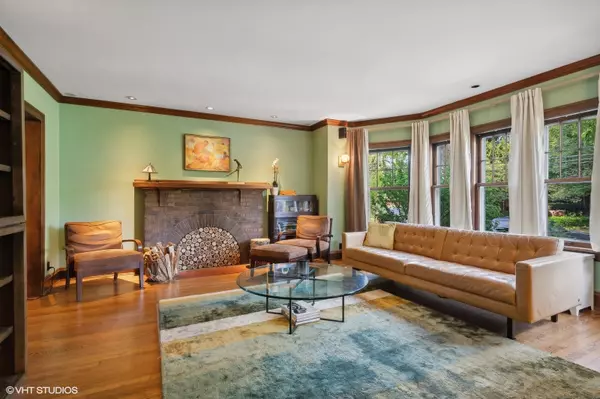$720,000
$630,000
14.3%For more information regarding the value of a property, please contact us for a free consultation.
2144 Asbury AVE Evanston, IL 60201
4 Beds
2 Baths
1,713 SqFt
Key Details
Sold Price $720,000
Property Type Single Family Home
Sub Type Detached Single
Listing Status Sold
Purchase Type For Sale
Square Footage 1,713 sqft
Price per Sqft $420
MLS Listing ID 12088173
Sold Date 08/23/24
Bedrooms 4
Full Baths 2
Year Built 1918
Annual Tax Amount $11,517
Tax Year 2022
Lot Dimensions 100X36
Property Description
Charming 4-bedroom 2-bathroom Chicago style brick bungalow in the Orrington/Haven/ETHS Evanston schools district. Step into this beautifully crafted home with skylights, surround sound, hardwood floors, unique built-ins and custom millwork throughout. Generously sized family room/living room exudes warmth with a beautiful fireplace, wood trim, and floor to ceiling curtains. A designated dining room leads to the kitchen in back with custom cabinetry and granite counters. An enclosed sunroom off the kitchen provides additional living space. Exit the sunroom into an enclosed oasis with beautifully landscaped places to relax and entertain. Enjoy the ease of a first floor primary bedroom accompanied by a full bathroom. Upstairs you'll find three additional bedrooms and a full bathroom, offering ample space for a variety of living arrangements. This home is 3-zoned with toasty ceramic heated floors for the bonus room and thoughtfully warm to touch heat for the kitchen floors to preserve the flooring it was made for. The rest of the house is on a nest thermostat. The full unfinished walkout basement is currently a workshop and provides the potential to create additional living space to suit your needs. The 1 car garage in the back is as/is and not accessible from the street. No alley behind. It can be used as a large shed or converted to something else. There is a driveway in front to park a car along with easy street parking. Don't miss this opportunity to make this your home and neighborhood. Move in ready!
Location
State IL
County Cook
Area Evanston
Rooms
Basement Full, Walkout
Interior
Interior Features Skylight(s), Hardwood Floors, First Floor Bedroom, First Floor Full Bath, Built-in Features, Bookcases, Special Millwork, Some Window Treatment, Drapes/Blinds, Granite Counters, Separate Dining Room, Workshop Area (Interior)
Heating Radiant
Cooling Space Pac
Fireplaces Number 1
Fireplaces Type Wood Burning, Includes Accessories
Fireplace Y
Appliance Stainless Steel Appliance(s)
Laundry Sink
Exterior
Exterior Feature Deck, Storms/Screens
Building
Sewer Public Sewer
Water Public
New Construction false
Schools
Elementary Schools Orrington Elementary School
Middle Schools Haven Middle School
High Schools Evanston Twp High School
School District 65 , 65, 202
Others
HOA Fee Include None
Ownership Fee Simple
Special Listing Condition None
Read Less
Want to know what your home might be worth? Contact us for a FREE valuation!

Our team is ready to help you sell your home for the highest possible price ASAP

© 2024 Listings courtesy of MRED as distributed by MLS GRID. All Rights Reserved.
Bought with Matthew Liss • Mark Allen Realty, LLC






