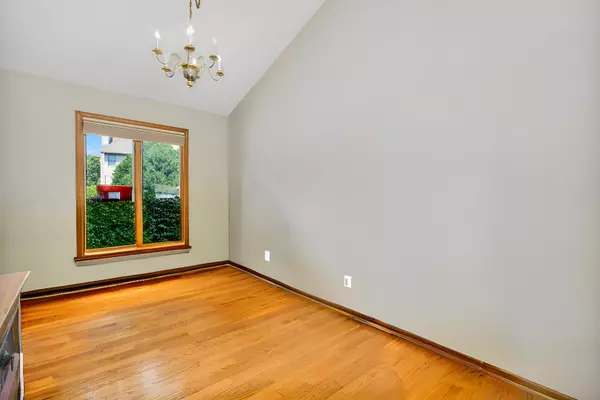$419,900
$419,000
0.2%For more information regarding the value of a property, please contact us for a free consultation.
1230 Prodehl DR Lockport, IL 60441
3 Beds
2 Baths
1,990 SqFt
Key Details
Sold Price $419,900
Property Type Single Family Home
Sub Type Detached Single
Listing Status Sold
Purchase Type For Sale
Square Footage 1,990 sqft
Price per Sqft $211
Subdivision Regency Point
MLS Listing ID 12114074
Sold Date 09/04/24
Style Quad Level
Bedrooms 3
Full Baths 2
Year Built 1990
Annual Tax Amount $8,370
Tax Year 2022
Lot Size 10,454 Sqft
Lot Dimensions 70X157X93X133
Property Description
Welcome to your new quad-level home nestled in a quiet Lockport neighborhood. This charming residence offers 3 bedrooms and 2 bathrooms. The main floor features an open floor plan with hardwood floors and vaulted ceilings, creating a spacious and inviting atmosphere. The living room flows seamlessly into the dining room, perfect for entertaining. The kitchen is equipped with Samsung stainless steel appliances, ample cabinetry, and exterior access. Upstairs, you'll find 3 spacious bedrooms. The master bedroom boasts a shared bathroom with dual sinks and a separate tub and shower. The lower-level family room is a great spot to relax, complete with a wood-burning fireplace. The large laundry room includes plenty of cabinetry, and a full bathroom is conveniently nearby. The finished basement provides additional living space, ideal for a home office, gym, or playroom. Outside, enjoy your summers in the fenced-in yard, perfect for hosting BBQs on the patio. The heated inground pool features a tanning ledge, ideal for relaxing on sunny days. The 2.5-car garage features custom storage cabinets for all your needs. This home is located near shopping, dining, and within an award-winning school district. Recent updates include a new AC unit in 2021, a hot water heater in 2020, a sump pump in 2017, and Samsung appliances replaced in 2020. Schedule your showing today!
Location
State IL
County Will
Area Homer / Lockport
Rooms
Basement Partial
Interior
Interior Features Vaulted/Cathedral Ceilings, Skylight(s), Hardwood Floors, Built-in Features, Open Floorplan, Some Carpeting, Separate Dining Room
Heating Natural Gas, Forced Air
Cooling Central Air
Fireplaces Number 1
Fireplaces Type Wood Burning, Gas Starter
Equipment Water-Softener Owned, CO Detectors, Ceiling Fan(s), Sump Pump
Fireplace Y
Appliance Range, Microwave, Dishwasher, Refrigerator, Washer, Dryer, Stainless Steel Appliance(s)
Laundry Gas Dryer Hookup, Sink
Exterior
Exterior Feature Brick Paver Patio, In Ground Pool, Storms/Screens
Parking Features Attached
Garage Spaces 2.5
Community Features Curbs, Sidewalks, Street Lights, Street Paved
Roof Type Asphalt
Building
Lot Description Fenced Yard, Sidewalks, Streetlights
Sewer Public Sewer
Water Public
New Construction false
Schools
High Schools Lockport Township High School
School District 91 , 91, 205
Others
HOA Fee Include None
Ownership Fee Simple
Special Listing Condition None
Read Less
Want to know what your home might be worth? Contact us for a FREE valuation!

Our team is ready to help you sell your home for the highest possible price ASAP

© 2024 Listings courtesy of MRED as distributed by MLS GRID. All Rights Reserved.
Bought with Blaine Kosek • Coldwell Banker Realty






