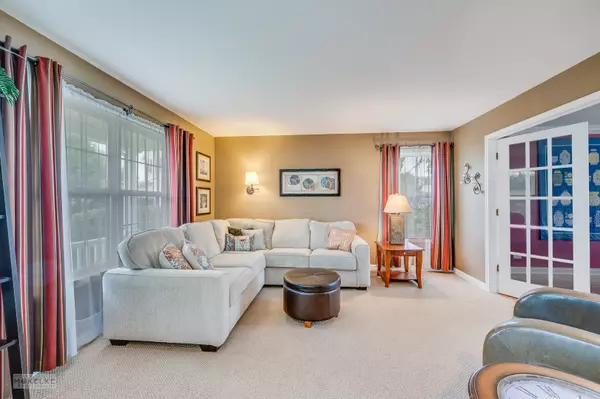$437,000
$425,000
2.8%For more information regarding the value of a property, please contact us for a free consultation.
260 Paradise Pkwy Oswego, IL 60543
4 Beds
2.5 Baths
2,346 SqFt
Key Details
Sold Price $437,000
Property Type Single Family Home
Sub Type Detached Single
Listing Status Sold
Purchase Type For Sale
Square Footage 2,346 sqft
Price per Sqft $186
Subdivision Arbor Gate
MLS Listing ID 12098858
Sold Date 08/19/24
Style Traditional
Bedrooms 4
Full Baths 2
Half Baths 1
HOA Fees $17/ann
Year Built 1999
Annual Tax Amount $8,798
Tax Year 2023
Lot Size 0.258 Acres
Lot Dimensions 78.02X123.65X93.20X26.02X134.90
Property Description
Multiple Offers Received. Highest & Best Due by 5pm 7/14. Welcome to your dream home! Nestled in a premium cul-de-sac with great curb appeal, this stunning 2 story offers breathtaking pond views from the backyard, making every day feel like a vacation retreat. Step inside to discover an updated kitchen featuring painted cabinetry, custom backsplash, center island & large pantry, updated lighting & modern appliances. The vaulted family room exudes brightness & spaciousness as well as great backyard views. Upstairs, you will find the master suite, a true retreat with vaulted ceiling, WIC & spa-like remodeled bath with tiled walk in shower & bench, dual sinks & large linen closet. There are 3 additional generous sized bedrooms and a full guest bath. One of the bedrooms has a built in desk and would make a great home office as well. The full sized basement is partially finished as a flex space for recreation, guest room or exercise room. There is also a large unfinished storage area for further expansion! Conveniently located 1st floor mud/laundry room. 2 car attached garage & shed for extra storage & organization! This homes outdoor features are equally impressive, with 2 paver patios, firepit & playset, perfect for entertaining or unwinding. Plenty of parking available with the brick side driveway bump out. Popular Oswego Dist. 308 Schools. Just minutes from downtown Oswego, Hudson Park, shopping and dining! This is the one you've been waiting for!
Location
State IL
County Kendall
Area Oswego
Rooms
Basement Full
Interior
Interior Features Vaulted/Cathedral Ceilings, Skylight(s), Hardwood Floors, Wood Laminate Floors, First Floor Laundry, Built-in Features, Walk-In Closet(s)
Heating Natural Gas, Forced Air
Cooling Central Air
Equipment Humidifier, Water-Softener Owned, Sump Pump, Radon Mitigation System
Fireplace N
Appliance Range, Microwave, Dishwasher, Refrigerator, Washer, Dryer, Water Softener
Laundry In Unit, Laundry Closet
Exterior
Exterior Feature Patio, Brick Paver Patio
Parking Features Attached
Garage Spaces 2.0
Community Features Park, Lake, Curbs, Sidewalks, Street Lights, Street Paved
Roof Type Asphalt
Building
Lot Description Water View, Mature Trees
Sewer Public Sewer
Water Public
New Construction false
Schools
Elementary Schools Prairie Point Elementary School
Middle Schools Traughber Junior High School
High Schools Oswego High School
School District 308 , 308, 308
Others
HOA Fee Include Other
Ownership Fee Simple
Special Listing Condition None
Read Less
Want to know what your home might be worth? Contact us for a FREE valuation!

Our team is ready to help you sell your home for the highest possible price ASAP

© 2024 Listings courtesy of MRED as distributed by MLS GRID. All Rights Reserved.
Bought with Lisa Hillman • john greene, Realtor






