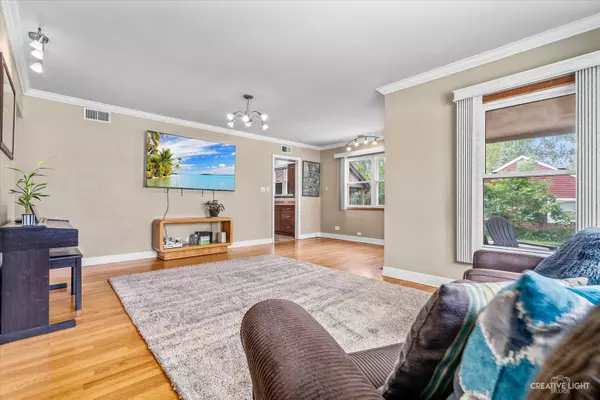$405,000
$425,000
4.7%For more information regarding the value of a property, please contact us for a free consultation.
5726 Howard AVE La Grange Highlands, IL 60525
3 Beds
1.5 Baths
1,470 SqFt
Key Details
Sold Price $405,000
Property Type Single Family Home
Sub Type Detached Single
Listing Status Sold
Purchase Type For Sale
Square Footage 1,470 sqft
Price per Sqft $275
MLS Listing ID 12112915
Sold Date 08/15/24
Bedrooms 3
Full Baths 1
Half Baths 1
Year Built 1949
Annual Tax Amount $7,236
Tax Year 2023
Lot Size 0.376 Acres
Lot Dimensions 105 X 155
Property Description
Fantastic LaGrange Highlands location! This beautifully maintained brick home sits on a huge lot and is steps away from the highly rated Highlands School (k-8) The sunny living room welcomes you in, while the renovated kitchen (2013) opens to a spacious family room that overlooks the expansive, private backyard offering a tranquil haven for both relaxation and social gatherings. Full bath remodeled in 2012 and a half bath remodeled in 2013. Additional updates include new windows (2016), a new driveway (2015), a new front door (2016), and a new water heater (2018). Hardwood flooring throughout, with crown molding, and abundant natural light that fills the space with a cozy glow. Family room leads out to the paver patio with gazebo and TV, adding a touch of sophistication. Outside, the fenced-in yard provides ample room for both play and entertaining, ensuring privacy and security. The brick patio offers a sense of seclusion, creating a perfect retreat separate from the above-ground pool. With a 2-car garage and easy access to expressways, this home seamlessly combines practicality with elegance, Don't miss it!
Location
State IL
County Cook
Area La Grange Highlands
Rooms
Basement None
Interior
Interior Features Hardwood Floors, Built-in Features, Coffered Ceiling(s)
Heating Natural Gas, Forced Air
Cooling Central Air
Equipment CO Detectors
Fireplace N
Appliance Range, Microwave, Dishwasher, Refrigerator, Washer, Dryer, Disposal, Stainless Steel Appliance(s)
Laundry Sink
Exterior
Exterior Feature Brick Paver Patio, Above Ground Pool, Storms/Screens
Parking Features Detached
Garage Spaces 2.0
Building
Lot Description Fenced Yard
Sewer Public Sewer
Water Lake Michigan
New Construction false
Schools
Elementary Schools Highlands Elementary School
Middle Schools Highlands Middle School
High Schools Lyons Twp High School
School District 106 , 106, 204
Others
HOA Fee Include None
Ownership Fee Simple
Special Listing Condition None
Read Less
Want to know what your home might be worth? Contact us for a FREE valuation!

Our team is ready to help you sell your home for the highest possible price ASAP

© 2024 Listings courtesy of MRED as distributed by MLS GRID. All Rights Reserved.
Bought with Stephen Hasselbeck • Coldwell Banker Realty






