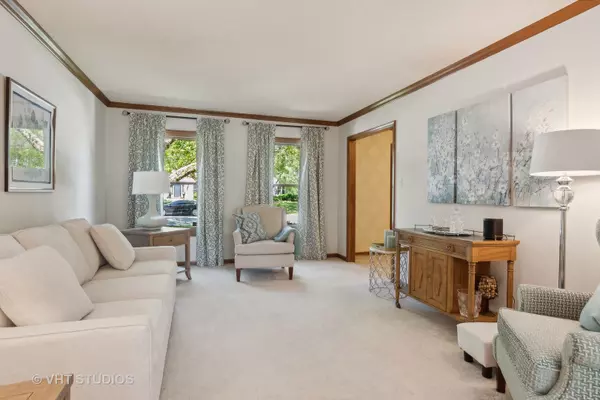$725,000
$719,900
0.7%For more information regarding the value of a property, please contact us for a free consultation.
2245 Keim RD Naperville, IL 60565
4 Beds
2.5 Baths
2,839 SqFt
Key Details
Sold Price $725,000
Property Type Single Family Home
Sub Type Detached Single
Listing Status Sold
Purchase Type For Sale
Square Footage 2,839 sqft
Price per Sqft $255
Subdivision Walnut Ridge
MLS Listing ID 12075742
Sold Date 08/07/24
Style Traditional
Bedrooms 4
Full Baths 2
Half Baths 1
HOA Fees $10/ann
Year Built 1986
Annual Tax Amount $12,764
Tax Year 2023
Lot Dimensions 75X120
Property Description
Beautiful brick two story in River Woods Elementary. The owners pride shows inside and out of this Walnut Ridge home. Walk through the large foyer and into the 1st floor den with French doors and built-in shelving. The spacious living room leads into the dining room with a beautiful view of the backyard. The kitchen features hardwood floors, granite countertops, a large island, and stainless steel appliances. The kitchen flows into the spacious 2 story family room with built-in wet bar, skylights and a brick fireplace that is surrounded by custom shelving. There is a large loft that overlooks the family room that is the perfect getaway to sit back and relax. The primary suite has a tray ceiling and walk-in closet. The updated spa like bath with skylight, granite countertops, double bowl vanity, custom wood cabinets and an amazing walk-in shower is the perfect place to start your day. Three other spacious bedrooms, a loft and an updated hall bath also share the 2nd floor. If you like to entertain, this is the finished basement for you! The large custom bar with cabinets, sink, wine rack, wine refrigerator and granite tile counter is only the beginning. The Media area with projection television, large screen and surround sound make it feel like you are at the theater. There is also a game area, an office and plenty of storage. If you want to unwind in the evening, you will love sitting in the backyard on the paver patio with two different seating areas, looking at the beautiful landscaping. All of this in Naperville school district 203! Come see this home while you can!
Location
State IL
County Will
Area Naperville
Rooms
Basement Full
Interior
Interior Features Vaulted/Cathedral Ceilings, Skylight(s), Bar-Wet, Hardwood Floors, Built-in Features, Walk-In Closet(s), Granite Counters, Separate Dining Room, Pantry
Heating Natural Gas, Forced Air
Cooling Central Air
Fireplaces Number 1
Fireplaces Type Gas Log, Gas Starter
Equipment Humidifier, Ceiling Fan(s), Sump Pump
Fireplace Y
Appliance Range, Microwave, Dishwasher, Refrigerator, Washer, Dryer, Wine Refrigerator
Laundry Laundry Chute
Exterior
Exterior Feature Deck, Brick Paver Patio
Parking Features Attached
Garage Spaces 2.0
Community Features Park, Curbs, Sidewalks, Street Lights, Street Paved
Building
Sewer Public Sewer
Water Lake Michigan
New Construction false
Schools
Elementary Schools River Woods Elementary School
Middle Schools Madison Junior High School
High Schools Naperville Central High School
School District 203 , 203, 203
Others
HOA Fee Include Other
Ownership Fee Simple
Special Listing Condition None
Read Less
Want to know what your home might be worth? Contact us for a FREE valuation!

Our team is ready to help you sell your home for the highest possible price ASAP

© 2024 Listings courtesy of MRED as distributed by MLS GRID. All Rights Reserved.
Bought with Brandon Loncar • Loncar Realty






