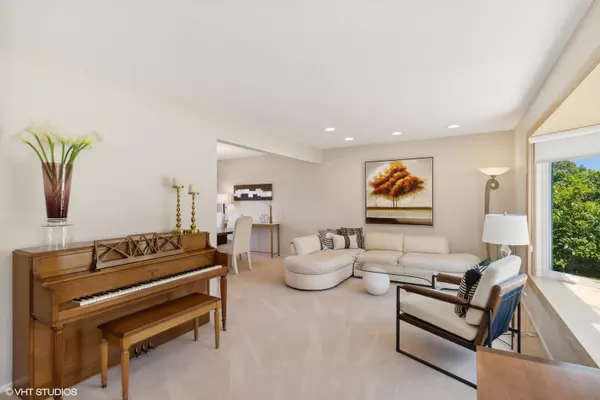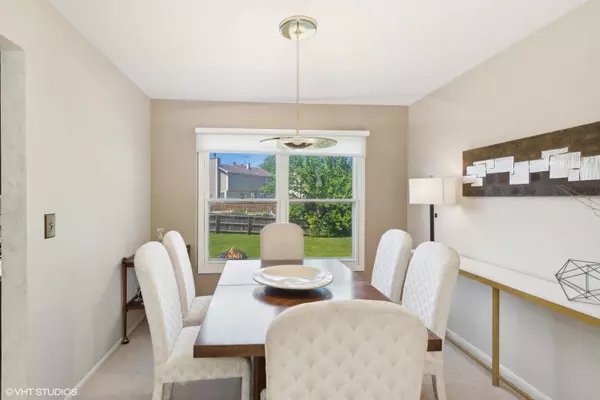$570,000
$545,600
4.5%For more information regarding the value of a property, please contact us for a free consultation.
1149 Lockwood DR Buffalo Grove, IL 60089
4 Beds
2.5 Baths
1,842 SqFt
Key Details
Sold Price $570,000
Property Type Single Family Home
Sub Type Detached Single
Listing Status Sold
Purchase Type For Sale
Square Footage 1,842 sqft
Price per Sqft $309
Subdivision Suffield Place
MLS Listing ID 12095885
Sold Date 08/02/24
Style Colonial
Bedrooms 4
Full Baths 2
Half Baths 1
Year Built 1983
Annual Tax Amount $10,313
Tax Year 2023
Lot Size 8,319 Sqft
Lot Dimensions 95 X 122 X 54 X 114
Property Description
THIS IS IT!! This move-in ready home is located in the award-winning Adlai Stevenson High School and the much sought after District 96 Elementary School District you can start enjoying this amazing location before the summer ends! The neighborhood of Suffield Place is adjacent to Reiner Park with a fish stocked Green Lake, cricket field, tennis/pickleball courts, playground, butterfly garden and more. Across the road is the Mike Rylko Community Park with 76 acres of additional park district facilities. Original owner has poured in a lot of love and investment into this home by updating the kitchen, bathrooms and most recently adding a beautiful 15 x 14 screened sunroom with lighting and ceiling fan (with not much add'l investment you can convert to a 4-season room) to entertain family and friends or enjoy selfishly all by yourself! The eat-in kitchen features lots of recessed lighting, granite counters, subway tile backsplash, tons of 42" cabinets for storage and SS appliances. The family room has more recessed lighting, built-in bookshelves, pocket doors and direct access to screened sunroom and kitchen eating area. Kitchen flows into L shaped DR/LR for more formal entertainment space. The bedroom level features a primary bedroom with en-suite updated bath and 3 additional generous bedrooms with ample closet space and a shared updated bathroom. The full basement is divided between finished space that boasts a recreation room with storage closets, dry bar and private office (not pictured, see floorplan). The unfinished space has laundry space, utility sink, lots of storage and the house mechanicals. The backyard is deep with lots of grassy area for outdoor activities, a patio for grilling (with gas line), shed for storage and is almost fully fenced with the neighbors' fences. This Whitehall model has a well-designed floor plan for comfortable lifestyle in one of Chicago's best suburban communities! Don't hesitate... schedule a showing today.
Location
State IL
County Lake
Area Buffalo Grove
Rooms
Basement Full
Interior
Interior Features Wood Laminate Floors, Built-in Features
Heating Natural Gas
Cooling Central Air
Equipment TV-Cable, CO Detectors, Ceiling Fan(s), Sump Pump
Fireplace N
Appliance Range, Microwave, Dishwasher, Refrigerator, Washer, Dryer, Disposal, Stainless Steel Appliance(s)
Laundry Sink
Exterior
Exterior Feature Patio, Porch Screened
Parking Features Attached
Garage Spaces 2.0
Community Features Park, Tennis Court(s), Lake, Street Lights, Street Paved
Roof Type Asphalt
Building
Lot Description Fenced Yard
Sewer Public Sewer
Water Lake Michigan, Public
New Construction false
Schools
Elementary Schools Prairie Elementary School
Middle Schools Twin Groves Middle School
High Schools Adlai E Stevenson High School
School District 96 , 96, 125
Others
HOA Fee Include None
Ownership Fee Simple
Special Listing Condition None
Read Less
Want to know what your home might be worth? Contact us for a FREE valuation!

Our team is ready to help you sell your home for the highest possible price ASAP

© 2024 Listings courtesy of MRED as distributed by MLS GRID. All Rights Reserved.
Bought with Morgan Sage • Berkshire Hathaway HomeServices Chicago






