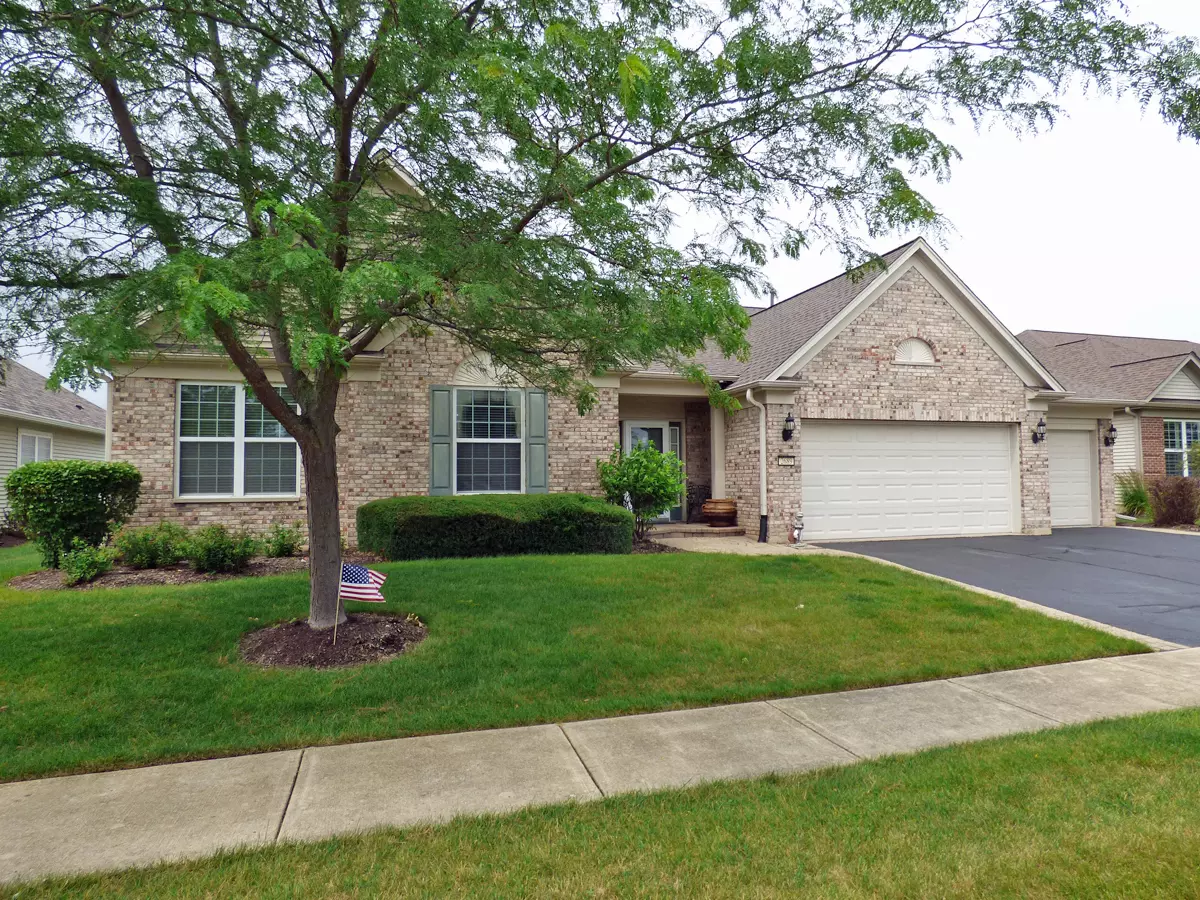$525,000
$525,000
For more information regarding the value of a property, please contact us for a free consultation.
2689 Venetian LN Elgin, IL 60124
3 Beds
2 Baths
2,655 SqFt
Key Details
Sold Price $525,000
Property Type Single Family Home
Sub Type Detached Single
Listing Status Sold
Purchase Type For Sale
Square Footage 2,655 sqft
Price per Sqft $197
Subdivision Edgewater By Del Webb
MLS Listing ID 12094959
Sold Date 08/01/24
Style Ranch
Bedrooms 3
Full Baths 2
HOA Fees $286/mo
Year Built 2007
Annual Tax Amount $10,881
Tax Year 2023
Lot Size 9,709 Sqft
Lot Dimensions 80 X 120
Property Description
Be prepared to be impressed! Pristine brick front ranch perfectly situated on a Premuim lot across the street from ALL the amenities; indoor/outdoor pools, hot tub, tennis/pickle courts and fitness center that Creekside Lodge has to offer. The popular Somerset 2 model boasts amazing open floorplan with 2655 square feet of well coordinated living space. Extensive millwork package throughout. Hardwood floors through most of the home.The den/office offers glass French door entry. Formal dining room with butler server. Huge 29x20 great room with custom gas log fireplace that opens to a 21x8 Florida sun room. The awesome cooks kitchen offers quartz counters and island as well as seated raised bar, plentiful 42" cherry cabinetry some with glass fronts, stainless steel appliances with double oven, beverage refrigerator, bay window seating area and pantry closet. The gracious master suite brings double door entry, bay window, ample walk in closet and luxury bath with double basins and seperate tub and shower. down a seperate hall and the additional secondary bedrooms and 2nd hall bath that offers a seated shower. A full compliment of cabinets, utility sink and folding counter highlight the laundry room. The 3 car garage brings an epoxy floor. the back yard is an entertainers delight with large paver patio, lighting, built in barbeque and retractabe awning. New roof in 2020. Sprinkler system. Edgewater by Del Webb is a gated community and requires 1 owner to be at least 55 years old.
Location
State IL
County Kane
Area Elgin
Rooms
Basement None
Interior
Interior Features Hardwood Floors, First Floor Bedroom, First Floor Laundry, First Floor Full Bath, Walk-In Closet(s), Ceilings - 9 Foot, Open Floorplan
Heating Natural Gas, Forced Air
Cooling Central Air
Fireplaces Number 1
Fireplaces Type Gas Log, Gas Starter
Equipment Humidifier, TV-Cable, TV-Dish, CO Detectors, Ceiling Fan(s), Sprinkler-Lawn, Water Heater-Gas
Fireplace Y
Appliance Double Oven, Microwave, Dishwasher, Refrigerator, Bar Fridge, Washer, Dryer, Disposal, Cooktop
Laundry Gas Dryer Hookup, In Unit, Sink
Exterior
Exterior Feature Brick Paver Patio, Outdoor Grill
Garage Attached
Garage Spaces 3.0
Community Features Clubhouse, Park, Pool, Tennis Court(s), Lake, Curbs, Gated, Sidewalks, Street Lights, Street Paved
Waterfront false
Roof Type Asphalt
Building
Lot Description Landscaped, Level
Sewer Public Sewer
Water Public
New Construction false
Schools
School District 46 , 46, 46
Others
HOA Fee Include Insurance,Security,Clubhouse,Exercise Facilities,Pool,Lawn Care,Snow Removal
Ownership Fee Simple w/ HO Assn.
Special Listing Condition None
Read Less
Want to know what your home might be worth? Contact us for a FREE valuation!

Our team is ready to help you sell your home for the highest possible price ASAP

© 2024 Listings courtesy of MRED as distributed by MLS GRID. All Rights Reserved.
Bought with Janet Legner • Coldwell Banker Realty






