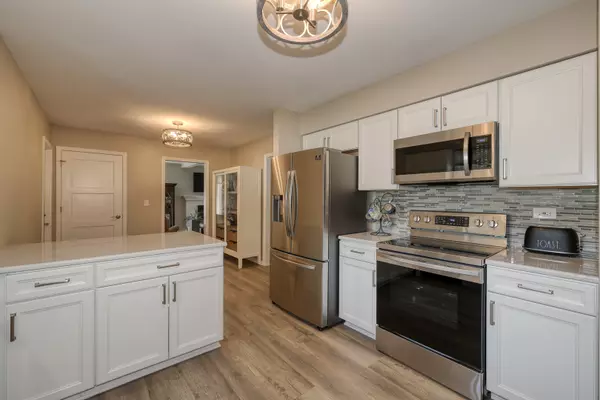$401,000
$380,000
5.5%For more information regarding the value of a property, please contact us for a free consultation.
167 Brookside DR Elgin, IL 60123
3 Beds
2 Baths
1,662 SqFt
Key Details
Sold Price $401,000
Property Type Single Family Home
Sub Type Detached Single
Listing Status Sold
Purchase Type For Sale
Square Footage 1,662 sqft
Price per Sqft $241
Subdivision Country Knolls North
MLS Listing ID 12082397
Sold Date 07/29/24
Style Ranch
Bedrooms 3
Full Baths 2
Year Built 1976
Annual Tax Amount $7,179
Tax Year 2023
Lot Size 10,672 Sqft
Lot Dimensions 35.13 X 69.24 X 130 X 90 X 95
Property Description
Multiple offers received. Highest and best due by Sunday night at 7:00 p.m.. Welcome to this cozy three-bedroom, two-bathroom brick ranch home nestled in a quiet cul-de-sac. Everything is updated and beautiful! The eat-in kitchen features sparkling white cabinetry, quartz countertops, a stylish backsplash, and Samsung stainless steel appliances that are fingerprint-resistant (2020). The formal living and dining rooms offer a touch of elegance, while the main floor family room, complete with a wood-burning fireplace and beamed ceiling, provides a cozy retreat. Both bathrooms have been updated beautifully in 2022. New windows in 2023. Step outside through the newer Pella patio doors onto the tiered treated wood deck and patio (2022) to enjoy the outdoors. This home boasts waterproof vinyl plank woodgrain flooring in the foyer, kitchen, family room, dining room, living room, and hall, making cleaning a breeze. The full basement, with high ceilings, offer endless possibilities for additional living space. Outside, the property features a charming paver brick front porch, a classic concrete driveway and side apron for extra parking, estate-style black metal fencing, and a storage shed. Located near the Randall Road corridor, Big Timber Metra station, I-90, hospitals, banks, and shopping centers, this home offers convenience with a great location. Move-in ready and waiting for you to call it home, make sure to schedule a visit today to see all that this property has to offer!
Location
State IL
County Kane
Area Elgin
Rooms
Basement Full
Interior
Interior Features First Floor Bedroom, First Floor Full Bath, Beamed Ceilings, Some Carpeting, Granite Counters, Some Storm Doors, Some Wall-To-Wall Cp
Heating Natural Gas, Forced Air
Cooling Central Air
Fireplaces Number 1
Fireplaces Type Wood Burning, Attached Fireplace Doors/Screen
Equipment Humidifier, TV-Cable, CO Detectors, Ceiling Fan(s)
Fireplace Y
Appliance Range, Microwave, Dishwasher, Refrigerator, Washer, Dryer, Disposal
Laundry In Unit
Exterior
Exterior Feature Deck, Porch, Storms/Screens
Garage Attached
Garage Spaces 2.0
Community Features Park, Curbs, Sidewalks, Street Lights, Street Paved
Waterfront false
Roof Type Asphalt
Building
Lot Description Cul-De-Sac, Fenced Yard, Mature Trees
Sewer Public Sewer
Water Public
New Construction false
Schools
Elementary Schools Hillcrest Elementary School
Middle Schools Kimball Middle School
High Schools Larkin High School
School District 46 , 46, 46
Others
HOA Fee Include None
Ownership Fee Simple
Special Listing Condition None
Read Less
Want to know what your home might be worth? Contact us for a FREE valuation!

Our team is ready to help you sell your home for the highest possible price ASAP

© 2024 Listings courtesy of MRED as distributed by MLS GRID. All Rights Reserved.
Bought with Dave Goddard • Garry Real Estate






