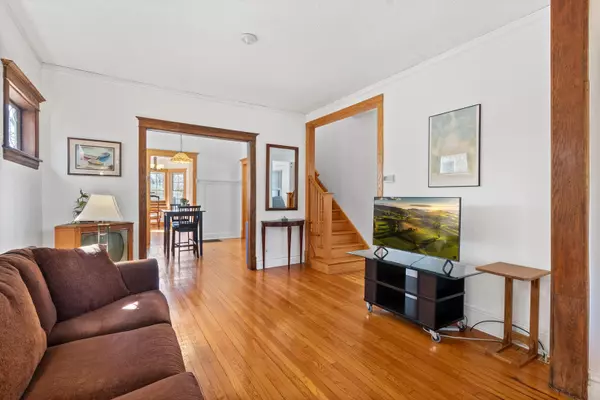$665,000
$665,000
For more information regarding the value of a property, please contact us for a free consultation.
2230 Pioneer RD Evanston, IL 60201
4 Beds
2 Baths
1,568 SqFt
Key Details
Sold Price $665,000
Property Type Single Family Home
Sub Type Detached Single
Listing Status Sold
Purchase Type For Sale
Square Footage 1,568 sqft
Price per Sqft $424
MLS Listing ID 12007780
Sold Date 07/19/24
Style Bungalow
Bedrooms 4
Full Baths 2
Year Built 1919
Annual Tax Amount $9,193
Tax Year 2022
Lot Size 4,948 Sqft
Lot Dimensions 33 X 150
Property Description
This gorgeous NW Evanston Arts and Crafts-style home combines the very best in vintage charm and modern convenience. A recent addition complements the old-world character of a house meticulously maintained and tastefully renovated. A large screened-porch entrance leads to distinctive interior features including original oak wood floors, doors, and trim; a fireplace flanked by built-in bookshelves; and leaded-glass windows. Separate living, dining, family, bath, and guest rooms are joined by a kitchen with quartz counters, stainless steel appliances, and an attached mudroom. Three spacious bedrooms and a second bath comprise the upstairs area. A clean, unfinished basement includes a new, never-used combination safe for storing valuables. New and/or recent improvements include: freshly painted interior and exterior, refrigerator, washer/dryer, HVAC, water heater, sump pump, storm doors, exterior window treatments, backyard fence and gate, and bluestone paver steps. All on a large lot with a detached 2-car garage. Ideally located in scenic northwest Evanston near schools, playgrounds, parks, Metra stops, and Central Street, home to some of Evanston's best boutique shops, restaurants, cafes, bakeries, and more.
Location
State IL
County Cook
Area Evanston
Rooms
Basement Full
Interior
Interior Features Hardwood Floors, First Floor Full Bath
Heating Natural Gas, Forced Air
Cooling Central Air
Fireplaces Number 1
Fireplace Y
Appliance Range, Microwave, Dishwasher, Refrigerator, Washer, Dryer
Exterior
Parking Features Detached
Garage Spaces 2.0
Community Features Curbs, Sidewalks, Street Lights, Street Paved
Roof Type Asphalt
Building
Lot Description Fenced Yard
Sewer Public Sewer
Water Lake Michigan, Public
New Construction false
Schools
Elementary Schools Lincolnwood Elementary School
Middle Schools Haven Middle School
High Schools Evanston Twp High School
School District 65 , 65, 202
Others
HOA Fee Include None
Ownership Fee Simple
Special Listing Condition None
Read Less
Want to know what your home might be worth? Contact us for a FREE valuation!

Our team is ready to help you sell your home for the highest possible price ASAP

© 2024 Listings courtesy of MRED as distributed by MLS GRID. All Rights Reserved.
Bought with Andrea Wich • Coldwell Banker Realty






