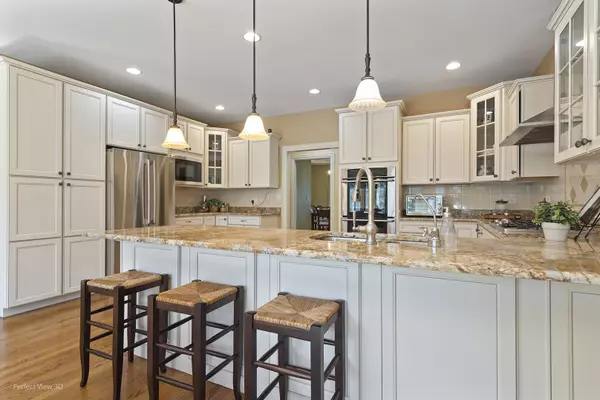$689,213
$689,213
For more information regarding the value of a property, please contact us for a free consultation.
12891 Mayfair DR Lemont, IL 60439
4 Beds
3.5 Baths
3,052 SqFt
Key Details
Sold Price $689,213
Property Type Single Family Home
Sub Type Detached Single
Listing Status Sold
Purchase Type For Sale
Square Footage 3,052 sqft
Price per Sqft $225
Subdivision Mayfair Estates
MLS Listing ID 12054301
Sold Date 07/16/24
Style Ranch
Bedrooms 4
Full Baths 3
Half Baths 1
Year Built 2005
Annual Tax Amount $9,740
Tax Year 2022
Lot Size 0.323 Acres
Lot Dimensions 111 X 122
Property Description
WELCOME HOME. Explore the refined beauty and detailed craftsmanship of this spectacular home. This home is situated on a beautiful, fenced lot, has 3 bedrooms + 1 bedroom on the lower level, along with 3 & 1/2 bathrooms. Graced with a full brick exterior and a 3-car garage, this home is sure to please. Step inside and find an elegant, open floor plan. Revel in the spaciousness of open-concept living where each room flows seamlessly into the next, accentuated by high ceilings and plenty of natural light. The gourmet kitchen is where all of your chef's dreams will come true! Equipped with state-of-the-art, stainless steel appliances, including a double oven, stove cooktop, and hood! Adorned with stunning, custom cabinetry, and sleek granite countertops, every chef would be thrilled. Entertain your family at the breakfast bar or eat-in area while you prepare your favorite family feast. Enjoy outdoor entertainment on the gorgeous, large, maintenance-free deck! OR add a special touch to your dinner and eat in the separate, formal dining room. The family room is the true focal point of the home. Graced with high, vaulted ceilings and a beautiful stone fireplace that runs from floor to ceiling. Looking for a little more reserved area? Sit and read a book or have a coffee in the quiet separate living room, across from the dining room. A great space to entertain! The main floor boasts 3, well-appointed bedrooms, each designed for serenity and comfort. PLUS there is an additional bedroom on the lower level. The primary suite is a delight, complimented by a brilliant ensuite. Relax in a voluminous jacuzzi tub! This ensuite also features a separate shower and double sinks. The full, hall bathroom is graciously oversize. An additional, half bathroom, completes the main floor living areas. Head downstairs to the spacious, finished walk-out basement and be wowed! An additional rec room area, a beautiful brick fireplace, entertainment and bar area complete with a sink and refrigerator are the stars of the lower level. Host guests or have an in-law suite with the final, 4th bedroom, and 3rd full bathroom! WOW! The lower level also has the BONUS of extensive storage that completes the lower level. That is 3,000+ sq ft of additional living space, perfect for entertainment and private living. The yard of this amazing home has been professionally landscaped and has an inground sprinkler system. The home also features a reverse osmosis system. Make it yours, call today!
Location
State IL
County Cook
Area Lemont
Rooms
Basement Full, Walkout
Interior
Interior Features Hardwood Floors, First Floor Laundry
Heating Natural Gas, Forced Air
Cooling Central Air
Fireplaces Number 2
Fireplaces Type Wood Burning
Equipment Water-Softener Owned, Security System, Ceiling Fan(s), Sump Pump, Sprinkler-Lawn
Fireplace Y
Appliance Double Oven, Microwave, Dishwasher, Refrigerator, Washer, Dryer, Disposal, Cooktop, Range Hood
Laundry In Unit, Sink
Exterior
Exterior Feature Deck, Patio
Parking Features Attached
Garage Spaces 3.0
Community Features Sidewalks, Street Lights, Street Paved
Roof Type Asphalt
Building
Lot Description Fenced Yard
Sewer Public Sewer
Water Public
New Construction false
Schools
Elementary Schools River Valley Elementary School
Middle Schools Old Quarry Middle School
High Schools Lemont Twp High School
School District 113A , 113A, 210
Others
HOA Fee Include None
Ownership Fee Simple
Special Listing Condition None
Read Less
Want to know what your home might be worth? Contact us for a FREE valuation!

Our team is ready to help you sell your home for the highest possible price ASAP

© 2024 Listings courtesy of MRED as distributed by MLS GRID. All Rights Reserved.
Bought with Michael Maugeri • Baird & Warner






