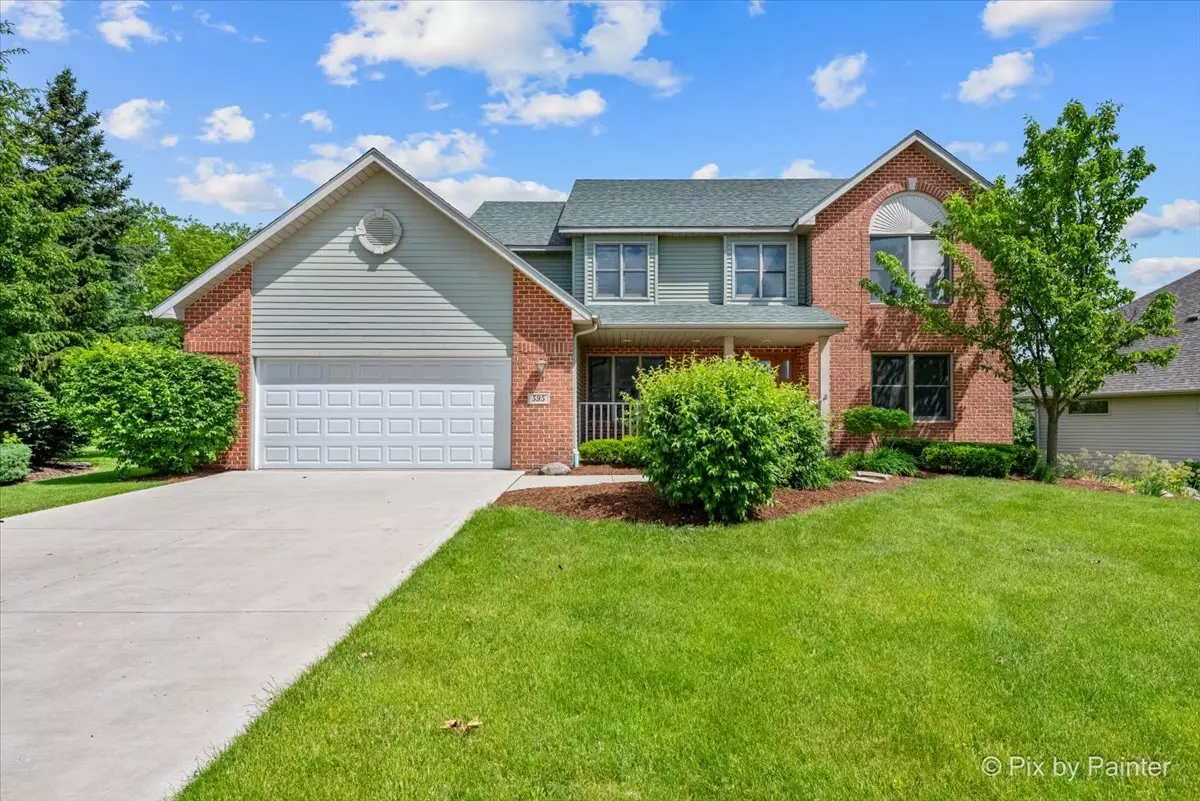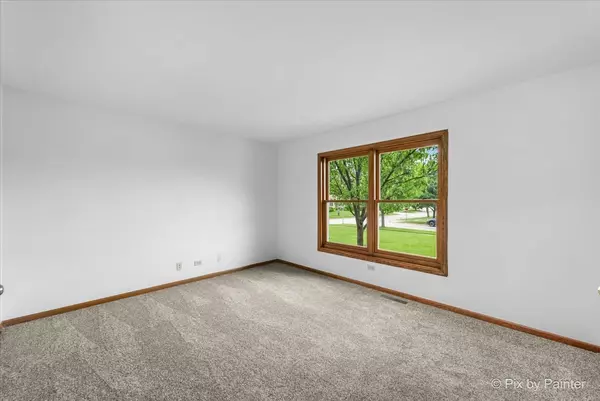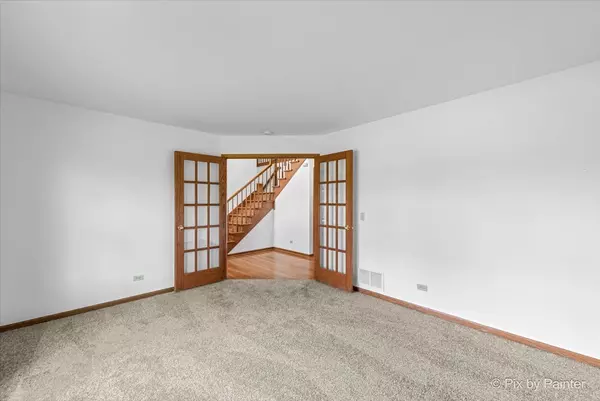$410,200
$404,900
1.3%For more information regarding the value of a property, please contact us for a free consultation.
595 Walnut CT Antioch, IL 60002
4 Beds
2.5 Baths
2,648 SqFt
Key Details
Sold Price $410,200
Property Type Single Family Home
Sub Type Detached Single
Listing Status Sold
Purchase Type For Sale
Square Footage 2,648 sqft
Price per Sqft $154
MLS Listing ID 12068272
Sold Date 07/12/24
Style Colonial
Bedrooms 4
Full Baths 2
Half Baths 1
HOA Fees $19/ann
Year Built 1999
Annual Tax Amount $11,429
Tax Year 2023
Lot Size 0.320 Acres
Lot Dimensions 46.8X112X165
Property Description
MULTIPLE OFFERS RECEIVED. HIGHEST AND BEST DUE BY 06/01/2024 at 1:00. Welcome to your dream home! Nestled on a serene cul-de-sac, this stunning two-story residence offers both elegance and comfort. With 4 spacious bedrooms and 2.5 pristine baths, this home is perfect for families of all sizes. Step inside to discover an inviting open floor plan filled with natural light. The gourmet kitchen boasts modern SS appliances and granite countertops. Adjacent to the kitchen, the cozy living room features a fireplace, creating a warm ambiance for family gatherings. Upstairs, the luxurious primary suite awaits, complete with a walk-in closet and an en-suite bath featuring a soaking tub and separate shower. Three additional bedrooms provide ample space for family, guests, or a home office. This home is move in ready with key updates for your peace of mind: new roof in 2019, new HVAC in 2018, new driveway in 2019 new carpet 2024, and freshly painted neutral colors in 2024. Additional highlights include a two-car garage, first floor laundry room, and convenient access to local schools, parks, and shopping centers. Don't miss the opportunity to make this beautiful house your new home. Schedule a tour today and experience the charm and comfort of cul-de-sac living at its finest!
Location
State IL
County Lake
Area Antioch
Rooms
Basement Full
Interior
Heating Natural Gas
Cooling Central Air
Fireplaces Number 1
Fireplace Y
Appliance Double Oven, Dishwasher, Refrigerator, Electric Cooktop
Laundry In Unit
Exterior
Parking Features Attached
Garage Spaces 2.0
Community Features Curbs, Sidewalks, Street Lights, Street Paved
Roof Type Asphalt
Building
Sewer Public Sewer
Water Public
New Construction false
Schools
Elementary Schools Antioch Elementary School
Middle Schools Antioch Upper Grade School
High Schools Antioch Community High School
School District 34 , 34, 117
Others
HOA Fee Include Insurance
Ownership Fee Simple
Special Listing Condition None
Read Less
Want to know what your home might be worth? Contact us for a FREE valuation!

Our team is ready to help you sell your home for the highest possible price ASAP

© 2024 Listings courtesy of MRED as distributed by MLS GRID. All Rights Reserved.
Bought with Peter Drossos • Peter Drossos Real Estate






