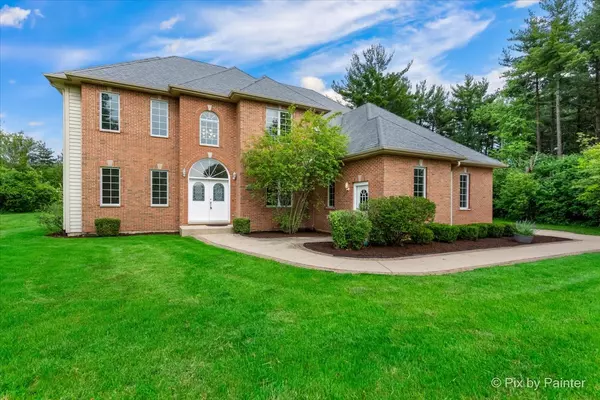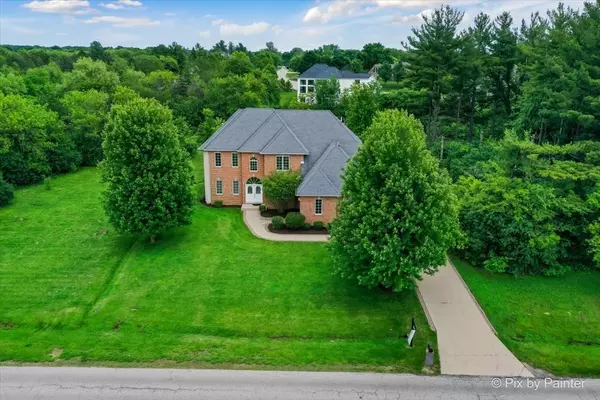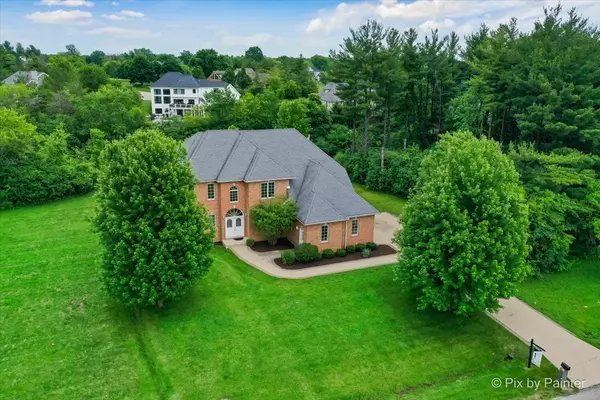$569,000
$569,000
For more information regarding the value of a property, please contact us for a free consultation.
8208 Redtail DR Lakewood, IL 60014
5 Beds
2.5 Baths
3,248 SqFt
Key Details
Sold Price $569,000
Property Type Single Family Home
Sub Type Detached Single
Listing Status Sold
Purchase Type For Sale
Square Footage 3,248 sqft
Price per Sqft $175
MLS Listing ID 12066983
Sold Date 07/10/24
Bedrooms 5
Full Baths 2
Half Baths 1
Year Built 2008
Annual Tax Amount $11,944
Tax Year 2023
Lot Size 0.533 Acres
Lot Dimensions 105 X 226 X 105 X 226
Property Description
Welcome to 8208 Redtail Dr nestled in the serene beautiful setting of Lakewood! Situated on over half an acre, this stunning 5-bedroom, 2.1-bath home boasts elegance, comfort, and ample space for luxurious living. Beautifully landscaped with an exterior sprinkler system! As you arrive, you're greeted by the timeless allure of an all-brick front complemented by cedar siding, & concrete driveway showcasing the perfect blend of durability and charm. Situated on a private lot with no rear & side neighbors, you can enjoy the privacy every day. Step inside to discover a spacious 3200 sq ft sanctuary where hardwood floors gracefully guide you throughout most of the home! 2-Story foyer and family room... Recently updated with fresh NEW paint throughout, this home emanates a sense of newness and warmth. The heart of the home lies in the kitchen, featuring brand-new appliances that promise culinary delights. 42" maple cabinets and granite counters. Center island and walk in pantry. Open and airy, it's the ideal space for creating culinary masterpieces or gathering with loved ones. Enjoy seamless indoor-outdoor living leading to your private yard and massive deck! Whether you're hosting summer barbecues or savoring quiet mornings with a cup of coffee, the outdoor space beckons for relaxation and enjoyment. This home also offers potential for more space with a full unfinished extra deep pour basement. Transform it into your ultimate entertainment area, a home gym, or whatever your heart desires. Upstairs offers a private master suite with it's own balcony! The bath has separate tub and shower. Dual sinks. Spacious secondary bedrooms with great closet space. With 5 bedrooms, there's room for everyone to unwind and recharge. And the 3-car garage (fully insulated/drywalled/painted) provides ample space for your vehicles and storage needs. Conveniently located near Redtail Golf Course, parks, and famed Lou Malnati's, every day offers opportunities for leisure and enjoyment. Plus, benefit from access to the highly acclaimed Crystal Lake Schools! Don't miss your chance to experience the luxury living! Schedule your showing today and make this wonderful property your forever home!
Location
State IL
County Mchenry
Area Crystal Lake / Lakewood / Prairie Grove
Rooms
Basement Full
Interior
Heating Natural Gas
Cooling Central Air
Fireplaces Number 1
Fireplace Y
Appliance Range, Microwave, Dishwasher, Refrigerator, Washer, Dryer
Exterior
Parking Features Attached
Garage Spaces 3.0
Building
Sewer Public Sewer
Water Public
New Construction false
Schools
School District 47 , 47, 155
Others
HOA Fee Include None
Ownership Fee Simple
Special Listing Condition None
Read Less
Want to know what your home might be worth? Contact us for a FREE valuation!

Our team is ready to help you sell your home for the highest possible price ASAP

© 2024 Listings courtesy of MRED as distributed by MLS GRID. All Rights Reserved.
Bought with Bolormaa Tserenjav • Illinois Star, LTD






