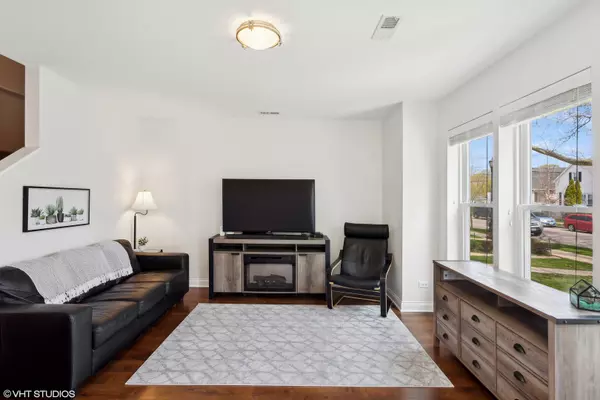$425,000
$399,900
6.3%For more information regarding the value of a property, please contact us for a free consultation.
1826 Hovland CT Evanston, IL 60201
3 Beds
2.5 Baths
1,530 SqFt
Key Details
Sold Price $425,000
Property Type Townhouse
Sub Type Townhouse-2 Story
Listing Status Sold
Purchase Type For Sale
Square Footage 1,530 sqft
Price per Sqft $277
MLS Listing ID 12020861
Sold Date 07/01/24
Bedrooms 3
Full Baths 2
Half Baths 1
Rental Info Yes
Year Built 2013
Annual Tax Amount $6,406
Tax Year 2022
Lot Dimensions 25 X 120.07
Property Description
Welcome home to a rare opportunity nestled in the heart of Evanston! A charming single-family residence with 3-beds, 2-baths upstairs, this home offers endless possibilities for guests, kids, or multiple work-from-home scenarios. Step inside to discover a main level that features a large eat-in kitchen with space enough for a dining area AND space for lounging or working, overlooking your yard. The first floor is also serviced by a powder room that alleviates the need for your guests to go upstairs for a restroom. Upstairs, the primary ensuite is joined by two more bedrooms and another bath. Large closets throughout and easy attic access offer ample storage solutions. Outside, a newer 2-car garage awaits, complete with a partially finished attic, providing plenty of room for a mechanic's workshop, play area, or other creative endeavors. Don't miss out on the opportunity to make this Evanston gem your own - schedule your showing today!
Location
State IL
County Cook
Area Evanston
Rooms
Basement None
Interior
Interior Features Wood Laminate Floors, First Floor Laundry, Laundry Hook-Up in Unit, Storage, Some Carpeting, Granite Counters
Heating Natural Gas, Forced Air
Cooling Central Air
Equipment Ceiling Fan(s)
Fireplace N
Appliance Range, Microwave, Dishwasher, Refrigerator, Washer, Dryer, Stainless Steel Appliance(s)
Laundry Gas Dryer Hookup, In Unit
Exterior
Parking Features Detached
Garage Spaces 2.0
Roof Type Asphalt
Building
Lot Description Fenced Yard
Story 2
Sewer Public Sewer
Water Lake Michigan
New Construction false
Schools
Elementary Schools Lincolnwood Elementary School
Middle Schools Haven Middle School
High Schools Evanston Twp High School
School District 65 , 65, 202
Others
HOA Fee Include None
Ownership Fee Simple
Special Listing Condition List Broker Must Accompany
Pets Allowed Cats OK, Dogs OK
Read Less
Want to know what your home might be worth? Contact us for a FREE valuation!

Our team is ready to help you sell your home for the highest possible price ASAP

© 2024 Listings courtesy of MRED as distributed by MLS GRID. All Rights Reserved.
Bought with Lisa Byrne • Baird & Warner






