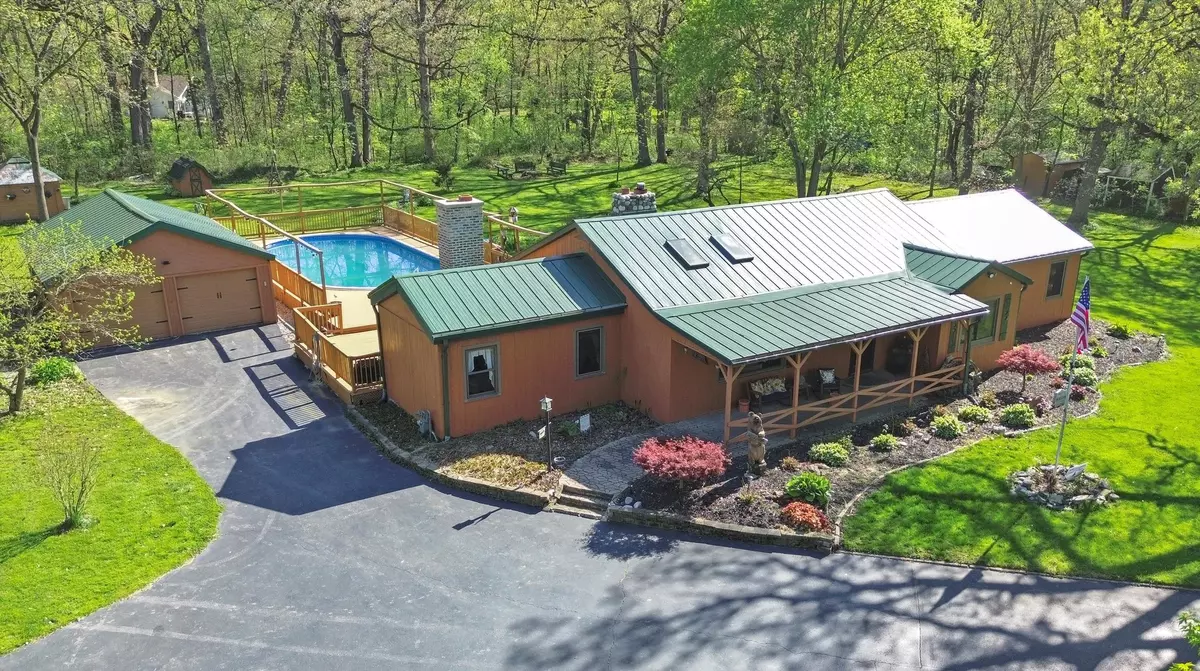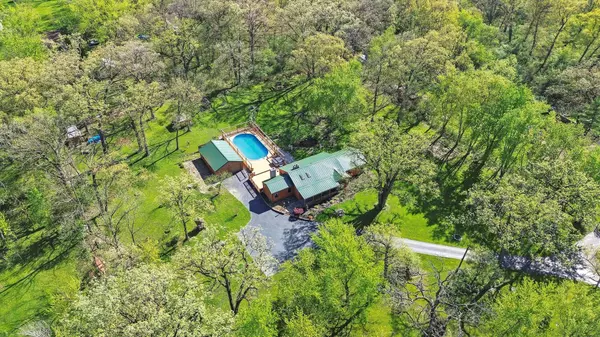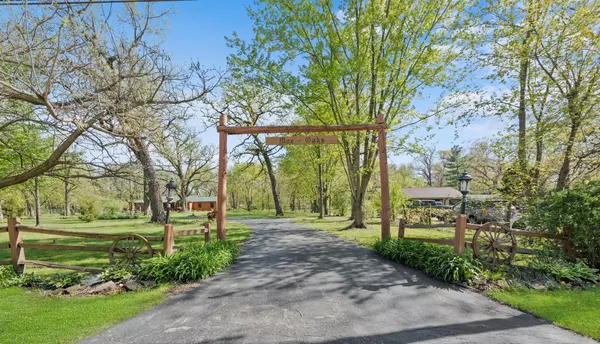$360,000
$369,900
2.7%For more information regarding the value of a property, please contact us for a free consultation.
1901 W 34th ST Steger, IL 60475
3 Beds
2 Baths
2,000 SqFt
Key Details
Sold Price $360,000
Property Type Single Family Home
Sub Type Detached Single
Listing Status Sold
Purchase Type For Sale
Square Footage 2,000 sqft
Price per Sqft $180
MLS Listing ID 12030573
Sold Date 07/01/24
Style Ranch
Bedrooms 3
Full Baths 2
Year Built 1949
Annual Tax Amount $2,135
Tax Year 2023
Lot Size 3.000 Acres
Lot Dimensions 300X400
Property Description
RUSTIC RANCH RETREAT - 3 ACRES - HEATED POOL - Escape to your own slice of paradise, tucked away on THREE wooded acres in unincorporated Steger, surrounded by gardens, mature trees & wildlife at every turn. Nothing like it on the market, this spectacular 3 bedroom 2 bath ranch with FINISHED BASEMENT & BAR boasts a charming cabin-like atmosphere with a metal roof (2015), wood floors, exposed beams & skylights. Enjoy the luxury of not one, but TWO indoor fireplaces, including a double-sided indoor/outdoor masterpiece! Step outside to your private oasis featuring an oversized above-ground HEATED pool (just 4 yrs old), expansive 2 tiered deck, and a tranquil pond with a cascading waterfall. Updated eat-in kitchen features solid oak cabinets & GRANITE counters; all appliances stay. Primary suite features a private master bathroom w/ glamour vanity & views from every window! A FINISHED basement with bar & exercise area offers a versatile space for entertaining family & friends. Efficient baseboard boiler heat throughout; ductwork is already in place for central air if desired. Updated vinyl clad windows, newer water heater (2 yrs). No water bill here; private well/septic with whole house filtration system. Detached garage w/ plenty of room for a workshop; including 2nd electrical panel. Active honeybee hive will be relocated prior to closing; hot tub is negotiable. This secluded 3 acre retreat is unlike anything on the market. Don't wait long to let this rustic paradise capture your heart! Home in great shape; selling AS-IS; one year HOME WARRANTY included for peace of mind!
Location
State IL
County Will
Area Steger
Rooms
Basement Partial
Interior
Interior Features Skylight(s), Bar-Dry, Hardwood Floors, First Floor Bedroom, First Floor Full Bath, Beamed Ceilings, Granite Counters, Separate Dining Room
Heating Steam, Baseboard
Cooling None, Other
Fireplaces Number 2
Fireplaces Type Wood Burning
Equipment Ceiling Fan(s), Sump Pump, Water Heater-Gas
Fireplace Y
Appliance Range, Microwave, Refrigerator, Bar Fridge, Washer, Dryer, Cooktop
Exterior
Exterior Feature Deck, Above Ground Pool
Parking Features Detached
Garage Spaces 2.5
Community Features Pool, Lake, Street Paved
Roof Type Metal
Building
Lot Description Pond(s), Wooded, Mature Trees
Sewer Septic-Private
Water Private Well
New Construction false
Schools
High Schools Bloom Trail High School
School District 194 , 194, 206
Others
HOA Fee Include None
Ownership Fee Simple
Special Listing Condition Home Warranty
Read Less
Want to know what your home might be worth? Contact us for a FREE valuation!

Our team is ready to help you sell your home for the highest possible price ASAP

© 2024 Listings courtesy of MRED as distributed by MLS GRID. All Rights Reserved.
Bought with Francis Vasquez • Illinois Real Estate Partners






