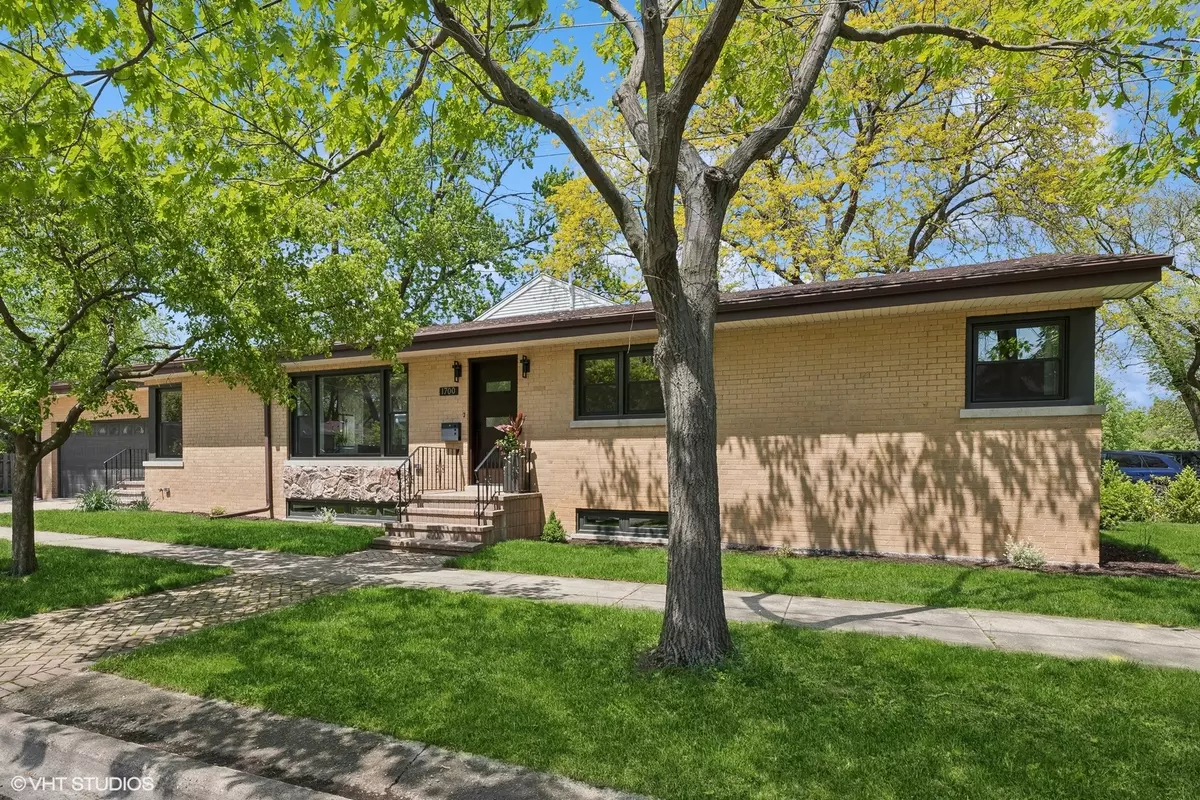$850,000
$829,000
2.5%For more information regarding the value of a property, please contact us for a free consultation.
1700 Des Plaines AVE Park Ridge, IL 60068
4 Beds
2 Baths
3,128 SqFt
Key Details
Sold Price $850,000
Property Type Single Family Home
Sub Type Detached Single
Listing Status Sold
Purchase Type For Sale
Square Footage 3,128 sqft
Price per Sqft $271
MLS Listing ID 12045843
Sold Date 06/28/24
Style Ranch
Bedrooms 4
Full Baths 2
Year Built 1961
Annual Tax Amount $8,281
Tax Year 2022
Lot Dimensions 44 X 132
Property Description
This beautifully rehabbed 4 bedroom/2bath brick ranch located across from the park, pools, Community Center, Activity Center, sled hill and schools is now available! Located in the sought after "Golden Triangle" sub-division. Move in and enjoy this home that has been rebuilt from the studs in! NEW: mechanicals, electric, plumbing, windows, kitchen, baths, interior and exterior doors. There are hardwood floors throughout the main floor. First floor offers: living and dining rooms that are bright and offer great space for entertaining. Enjoy meal prep in this gorgeous kitchen with quartz countertops, deep sink and a large waterfall island with extended counter for barstools. Plenty of cabinets and pantry space. The primary bedroom/bath offers a large walk in shower and walk in closet with organizers. There are three other nice size bedrooms serviced by the hall bath with double vanity and tub. The lower level provides fantastic space including: a rec-room plus service bar with wine fridge and extra space for a playroom area. The bonus room could be a work-out room, office, guest room or storage. There is a large laundry room with plenty of room for a folding table and shelving. Enjoy the convenience of the 2+ attached garage complete with 220v electric outlet for the car charger. A charming brick paver patio overlooks the side yard and provides a private space for relaxing. Everything has been done for you to enjoy!
Location
State IL
County Cook
Area Park Ridge
Rooms
Basement Full
Interior
Interior Features Bar-Wet, Hardwood Floors, First Floor Bedroom, First Floor Full Bath, Walk-In Closet(s), Open Floorplan, Separate Dining Room
Heating Natural Gas, Forced Air
Cooling Central Air
Equipment Humidifier, CO Detectors, Sump Pump, Water Heater-Gas
Fireplace N
Appliance Range, Microwave, Dishwasher, Refrigerator, Washer, Dryer, Disposal, Stainless Steel Appliance(s), Wine Refrigerator, Range Hood, Gas Oven
Laundry Gas Dryer Hookup
Exterior
Exterior Feature Brick Paver Patio, Storms/Screens
Parking Features Attached
Garage Spaces 2.0
Community Features Park, Pool, Sidewalks
Roof Type Asphalt
Building
Lot Description Corner Lot
Sewer Public Sewer
Water Lake Michigan
New Construction false
Schools
Elementary Schools George Washington Elementary Sch
Middle Schools Lincoln Middle School
High Schools Maine South High School
School District 64 , 64, 207
Others
HOA Fee Include None
Ownership Fee Simple
Special Listing Condition None
Read Less
Want to know what your home might be worth? Contact us for a FREE valuation!

Our team is ready to help you sell your home for the highest possible price ASAP

© 2024 Listings courtesy of MRED as distributed by MLS GRID. All Rights Reserved.
Bought with Elaine Pagels • Berkshire Hathaway HomeServices Chicago






