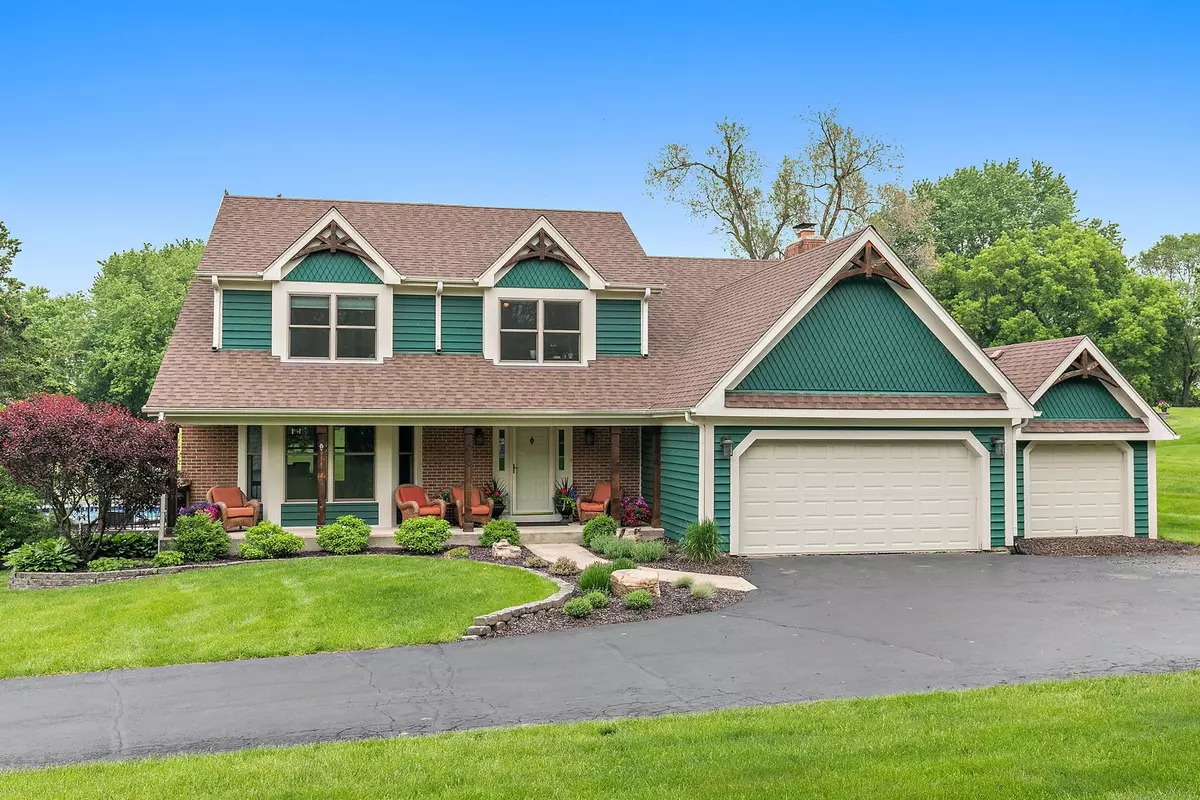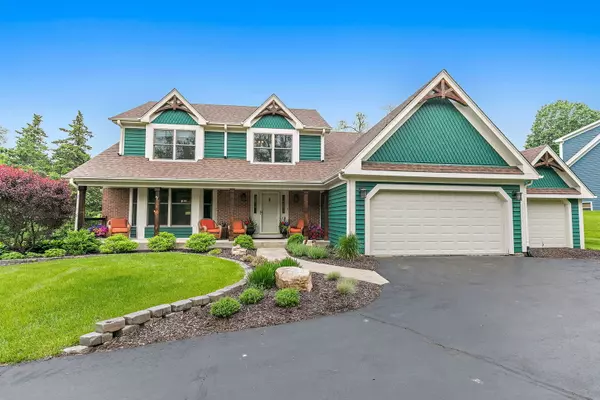$555,000
$550,000
0.9%For more information regarding the value of a property, please contact us for a free consultation.
1010 Plum Tree RD Fox River Grove, IL 60021
4 Beds
3.5 Baths
2,460 SqFt
Key Details
Sold Price $555,000
Property Type Single Family Home
Sub Type Detached Single
Listing Status Sold
Purchase Type For Sale
Square Footage 2,460 sqft
Price per Sqft $225
MLS Listing ID 12038628
Sold Date 06/21/24
Bedrooms 4
Full Baths 3
Half Baths 1
Year Built 1988
Annual Tax Amount $13,841
Tax Year 2023
Lot Size 0.918 Acres
Lot Dimensions 320X125
Property Description
This home has it all! Beautifully updated home just under an acre on Plum Tree Rd, one of McHenry County's official scenic roads. You will be wowed by the light & bright rooms with attention to detail in all the finishes! Ideal for entertaining with an open floor plan, finished basement, & an amazing backyard with pool. Inviting entry with front porch. Freshly painted throughout (2021). Newer Marvin wood Ultrex traditional windows. Hardwood floors on the main level. Crown molding. Spacious & bright living room with bay windows & separate dining room. Updated eat-in kitchen with granite countertops, tiled backsplash, breakfast bar, eat-in area with spectacular views of the yard through another bay window. Family room opens up to the kitchen featuring a brick wood burning fireplace, wall of built-ins, & wet bar. Updated powder room & laundry room with utility sink complete the main level. Four spacious bedrooms on the second floor. Primary suite with two walk-in closets, remodeled bathroom in 2020 with so much natural light offering a soaking tub, separate shower, double bowl sinks, & sky light. Hall bath also remodeled in 2020. Finished basement for all your entertaining needs featuring a large rec room, bar area, & full bathroom. Newer sump pump system & battery back up in 2018. New ejector pump in 2020. New 50-gallon Rheem hot water heater. Ecowater Reverse Osmosis drinking water system (2017). 2 car garage with newer doors in 2017. The exterior of the home was painted in 2019. New roof in 2018. 2 car garage plus shed. You are going to love the backyard! Just relaxing or having friends & family over you are going to enjoy lounging on the large composite decks or Unilock brick paver patio with firepit. Take a dip in the heated above ground 24 feet round, 4 1/2 feet deep pool with deck. New pool liner in 2020. This home will not disappoint!
Location
State IL
County Mchenry
Area Fox River Grove
Rooms
Basement Full
Interior
Interior Features Bar-Wet, Hardwood Floors, First Floor Laundry, Built-in Features, Walk-In Closet(s), Open Floorplan, Some Carpeting
Heating Natural Gas, Forced Air
Cooling Central Air
Fireplaces Number 1
Fireplaces Type Wood Burning, Attached Fireplace Doors/Screen, Gas Starter
Equipment Water-Softener Owned, Ceiling Fan(s), Sump Pump
Fireplace Y
Appliance Range, Microwave, Dishwasher, Refrigerator, Washer, Dryer, Disposal
Laundry Sink
Exterior
Exterior Feature Deck, Brick Paver Patio, Above Ground Pool, Storms/Screens, Fire Pit
Parking Features Attached
Garage Spaces 2.0
Community Features Park, Curbs, Sidewalks, Street Paved
Roof Type Asphalt
Building
Lot Description Fenced Yard
Water Public
New Construction false
Schools
Elementary Schools Algonquin Road Elementary School
Middle Schools Fox River Grove Middle School
High Schools Cary-Grove Community High School
School District 3 , 3, 155
Others
HOA Fee Include None
Ownership Fee Simple
Special Listing Condition None
Read Less
Want to know what your home might be worth? Contact us for a FREE valuation!

Our team is ready to help you sell your home for the highest possible price ASAP

© 2024 Listings courtesy of MRED as distributed by MLS GRID. All Rights Reserved.
Bought with Benyamin Lalez • Compass






