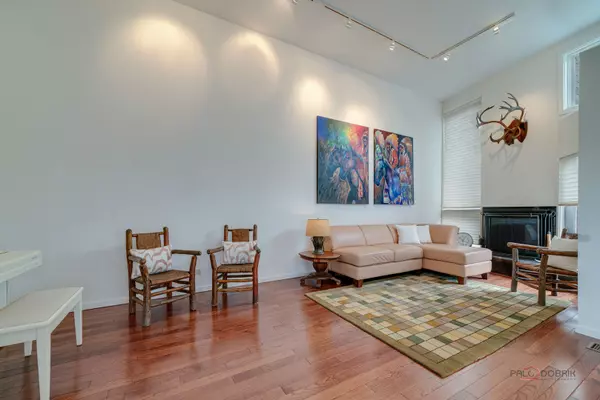$610,000
$635,000
3.9%For more information regarding the value of a property, please contact us for a free consultation.
1213 CENTRAL ST #C Evanston, IL 60201
3 Beds
2.5 Baths
2,000 SqFt
Key Details
Sold Price $610,000
Property Type Townhouse
Sub Type T3-Townhouse 3+ Stories
Listing Status Sold
Purchase Type For Sale
Square Footage 2,000 sqft
Price per Sqft $305
Subdivision Evanston Terraces
MLS Listing ID 11995529
Sold Date 06/24/24
Bedrooms 3
Full Baths 2
Half Baths 1
HOA Fees $665/mo
Rental Info No
Year Built 1979
Annual Tax Amount $10,566
Tax Year 2022
Lot Dimensions COMMON
Property Description
Fantastic Northeast Evanston location within walking distance to the El and Metra train stops, shopping and restaurants! This sun-drenched, spacious end unit with two indoor, heated garage spaces offers an abundance of space and is a great alternative to single family home living. The private entrance welcomes you into the stunning living room with dramatic high ceilings, hardwood floors, a cozy fireplace and window nook perfect for a game table or eating space. Sleek kitchen with granite countertops and stainless steel appliances opens to the dining area with a glass slider that leads to the brick paver patio. The lower level features a warm foyer, powder room, pantry closet, storage, direct entrance to the garage and access to a crawl space where you can store your off season items and luggage. One bedroom on the second floor with a full bathroom (currently being used as a den/office). Large primary suite with a full walk in closet, a second fireplace, updated bathroom with a walk in shower and a second vanity. A third bedroom and full size laundry room complete the top level. Enjoy Evanston and all that it offers from this can't be beat location! With Canal Shores Golf Course and parks right out your back door, close proximity to Northwestern University and Lighthouse Beach just blocks away, you will love this community and all that it offers!
Location
State IL
County Cook
Area Evanston
Rooms
Basement Partial
Interior
Interior Features Vaulted/Cathedral Ceilings, Skylight(s), Hardwood Floors, Second Floor Laundry, Walk-In Closet(s), Drapes/Blinds, Granite Counters
Heating Electric
Cooling Central Air
Fireplaces Number 2
Fireplace Y
Appliance Range, Microwave, Dishwasher, Refrigerator, Washer, Dryer, Disposal
Laundry In Unit
Exterior
Exterior Feature Brick Paver Patio, Storms/Screens, End Unit
Parking Features Attached
Garage Spaces 2.0
Amenities Available None
Building
Story 4
Sewer Public Sewer
Water Public
New Construction false
Schools
School District 65 , 65, 202
Others
HOA Fee Include Water,Parking,Insurance,Exterior Maintenance,Lawn Care,Scavenger,Snow Removal
Ownership Condo
Special Listing Condition None
Pets Allowed Cats OK, Dogs OK
Read Less
Want to know what your home might be worth? Contact us for a FREE valuation!

Our team is ready to help you sell your home for the highest possible price ASAP

© 2024 Listings courtesy of MRED as distributed by MLS GRID. All Rights Reserved.
Bought with Patrick Dodd • Keller Williams ONEChicago






