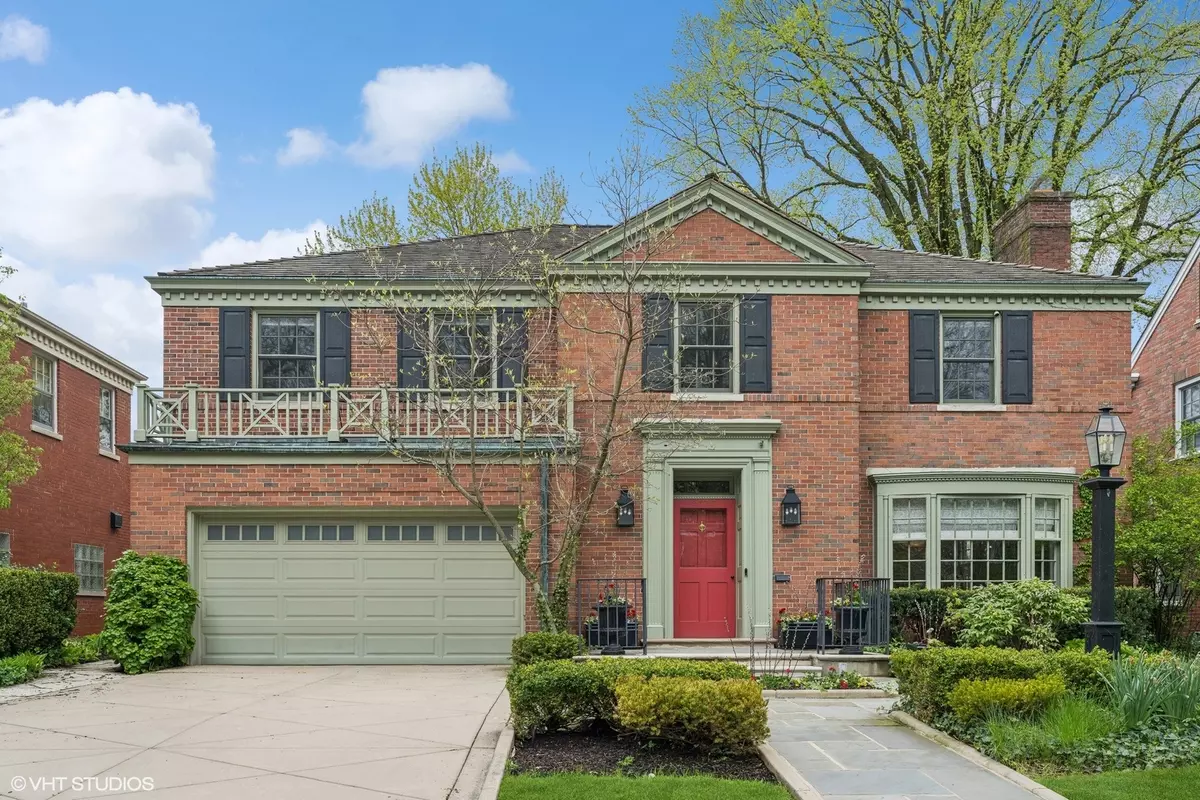$1,800,000
$1,850,000
2.7%For more information regarding the value of a property, please contact us for a free consultation.
2333 Central Park AVE Evanston, IL 60201
5 Beds
3.5 Baths
4,810 SqFt
Key Details
Sold Price $1,800,000
Property Type Single Family Home
Sub Type Detached Single
Listing Status Sold
Purchase Type For Sale
Square Footage 4,810 sqft
Price per Sqft $374
MLS Listing ID 12031131
Sold Date 06/20/24
Style Colonial
Bedrooms 5
Full Baths 3
Half Baths 1
Year Built 1951
Annual Tax Amount $26,178
Tax Year 2021
Lot Dimensions 60X225
Property Description
Indulge in luxurious living in NW Evanston with this remarkable single-family gem. Boasting 5 beds and 3.1 baths, this meticulously maintained Hemphill colonial rests on a spacious 60' x 225' lot on one of Evanston's most esteemed streets. As you step inside, be greeted by a grand two-story spiral staircase, setting the tone for the elegance that awaits. The main level features a cozy living room adorned with a fireplace, complemented by a large family room featuring a secondary fireplace and dry bar, while overlooking the expansive entertaining patio and lush green yard. The heart of the home lies in the beautiful eat-in kitchen, perfect for culinary enthusiasts, while a versatile bedroom or office with a full bathroom adds convenience to the main level. Ascend the staircase to discover the epitome of luxury on the second level, where the primary bedroom awaits with dual walk-in closets, including a bespoke 12' x 13' closet, and a lavish ensuite bathroom. Three additional bedrooms and another full bathroom ensure ample space for family and guests. Entertainment awaits in the lower level, boasting a large space for movie nights or recreation, while a separate utility basement provides ample storage and a wine cellar. Complete with a two-car garage equipped with an EV plug-in, this home leaves no detail overlooked. Absolutely move-in ready, with showings beginning by appointment on May 3rd. Don't miss the chance to experience luxury living at its finest in Evanston.
Location
State IL
County Cook
Area Evanston
Rooms
Basement Full
Interior
Interior Features Bar-Dry, Hardwood Floors, Heated Floors, First Floor Bedroom, First Floor Full Bath, Walk-In Closet(s), Drapes/Blinds, Granite Counters, Separate Dining Room
Heating Natural Gas
Cooling Central Air
Fireplaces Number 2
Fireplaces Type Gas Starter
Fireplace Y
Appliance Range, Microwave, Dishwasher, High End Refrigerator, Disposal, Stainless Steel Appliance(s), Range Hood
Laundry Gas Dryer Hookup, Electric Dryer Hookup, Laundry Chute, Sink
Exterior
Exterior Feature Deck, Patio, Outdoor Grill
Parking Features Attached
Garage Spaces 2.0
Building
Water Lake Michigan
New Construction false
Schools
Elementary Schools Lincolnwood Elementary School
Middle Schools Haven Middle School
High Schools Evanston Twp High School
School District 65 , 65, 202
Others
HOA Fee Include None
Ownership Fee Simple
Special Listing Condition List Broker Must Accompany
Read Less
Want to know what your home might be worth? Contact us for a FREE valuation!

Our team is ready to help you sell your home for the highest possible price ASAP

© 2024 Listings courtesy of MRED as distributed by MLS GRID. All Rights Reserved.
Bought with Anne Marie Murdoch • @properties Christie's International Real Estate






