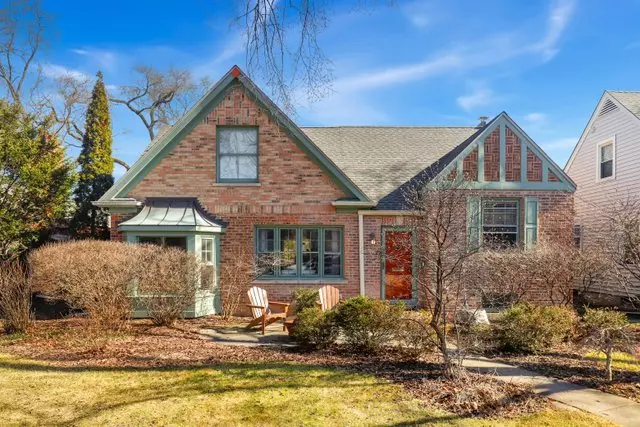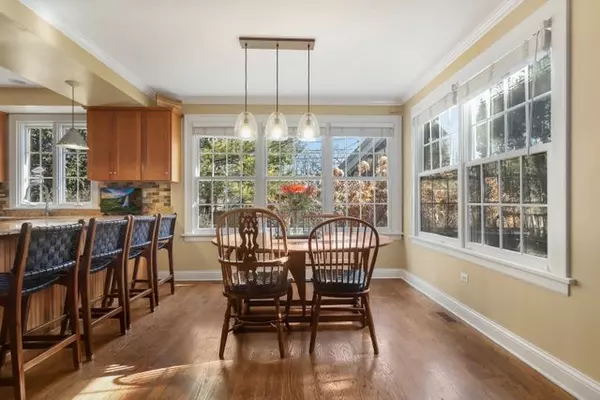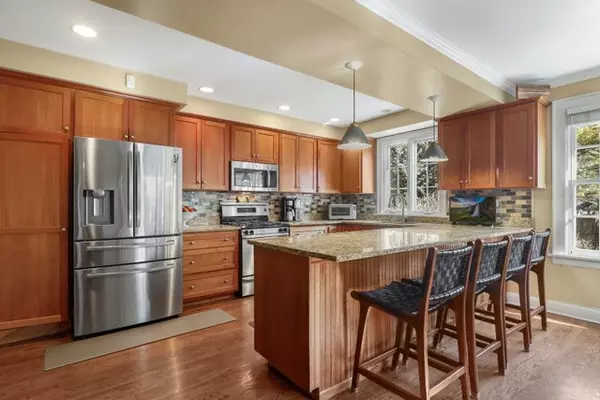$820,000
$839,000
2.3%For more information regarding the value of a property, please contact us for a free consultation.
2519 Prospect AVE Evanston, IL 60201
4 Beds
2 Baths
2,235 SqFt
Key Details
Sold Price $820,000
Property Type Single Family Home
Sub Type Detached Single
Listing Status Sold
Purchase Type For Sale
Square Footage 2,235 sqft
Price per Sqft $366
MLS Listing ID 12020759
Sold Date 05/17/24
Bedrooms 4
Full Baths 2
Year Built 1940
Annual Tax Amount $13,375
Tax Year 2022
Lot Dimensions 6250
Property Description
Cottage-like charm and curb appeal with a surprisingly large amount of space! Fantastic chef's kitchen has granite counters, stainless steel appliances and top quality cabinetry. Primary suite offers an amazing skylit bathroom and three walk-in closets . Clever use of space created a 4th bedroom and home office. A 2003 expansive kitchen/family room addition opened up the back of the house. A new oversized two car garage was built at the same time. Possible art studio, home office or extra media space can be created in the sunny, vaulted garage loft! Huge back deck and two patios are great for entertaining in the summer months.. New roof 2021. Front of house tuckpointed, siding treated and stained, new fence 2023.
Location
State IL
County Cook
Area Evanston
Rooms
Basement Partial
Interior
Interior Features Skylight(s), Bar-Dry, Hardwood Floors, Heated Floors, Built-in Features, Walk-In Closet(s)
Heating Natural Gas, Forced Air
Cooling Central Air
Fireplaces Number 1
Fireplaces Type Wood Burning, Gas Starter
Equipment Humidifier, Security System, Ceiling Fan(s), Sump Pump
Fireplace Y
Appliance Range, Microwave, Dishwasher, Refrigerator, Washer, Dryer, Disposal, Stainless Steel Appliance(s), Wine Refrigerator
Laundry In Unit, Sink
Exterior
Exterior Feature Deck, Patio, Storms/Screens
Parking Features Detached
Garage Spaces 2.5
Community Features Park, Tennis Court(s), Curbs, Sidewalks, Street Lights, Street Paved
Building
Lot Description Fenced Yard
Sewer Public Sewer
Water Public
New Construction false
Schools
Elementary Schools Willard Elementary School
Middle Schools Haven Middle School
High Schools Evanston Twp High School
School District 65 , 65, 202
Others
HOA Fee Include None
Ownership Fee Simple
Special Listing Condition None
Read Less
Want to know what your home might be worth? Contact us for a FREE valuation!

Our team is ready to help you sell your home for the highest possible price ASAP

© 2024 Listings courtesy of MRED as distributed by MLS GRID. All Rights Reserved.
Bought with Nathan Freeborn • Redfin Corporation






