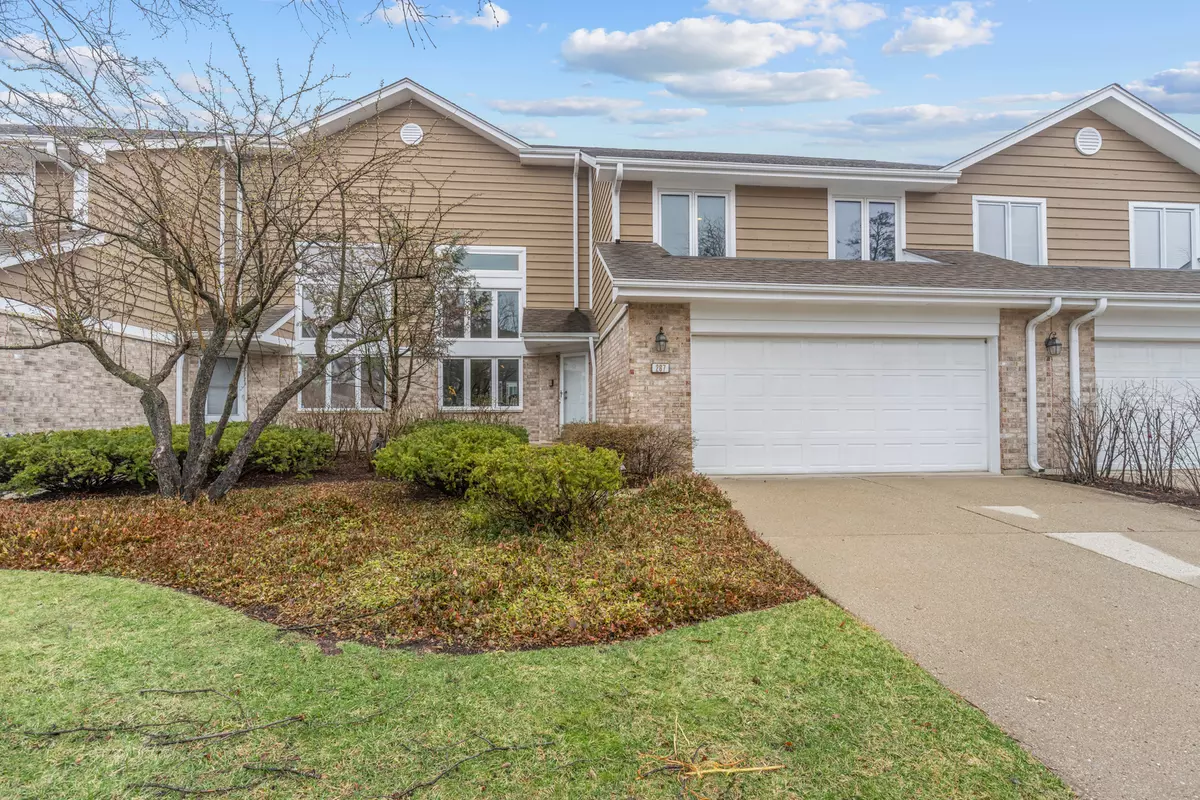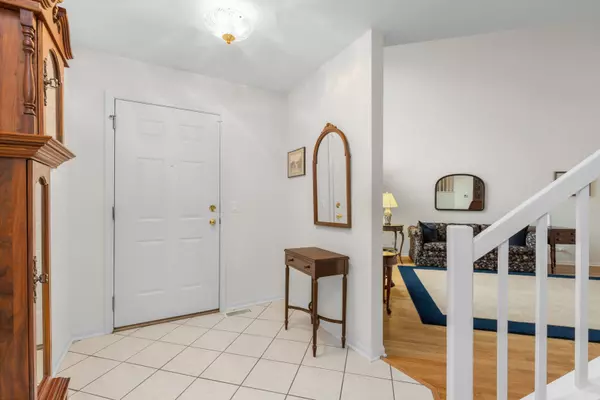$525,000
$525,000
For more information regarding the value of a property, please contact us for a free consultation.
287 Brunswick DR Buffalo Grove, IL 60089
3 Beds
2.5 Baths
2,536 SqFt
Key Details
Sold Price $525,000
Property Type Townhouse
Sub Type Townhouse-2 Story
Listing Status Sold
Purchase Type For Sale
Square Footage 2,536 sqft
Price per Sqft $207
Subdivision Winchester Estates
MLS Listing ID 12003295
Sold Date 05/06/24
Bedrooms 3
Full Baths 2
Half Baths 1
HOA Fees $275/mo
Rental Info Yes
Year Built 1994
Annual Tax Amount $12,049
Tax Year 2022
Lot Dimensions INTEGRAL
Property Description
Welcome to 287 Brunswick Drive, a modern and sunlit townhouse offering an impressive 2536 square feet of living space. Step into this light-filled home with gleaming hardwood floors that flow seamlessly through the living/dining room and family room, creating a welcoming and elegant ambiance. The white kitchen is a chef's dream, boasting newer stainless appliances and sliders that lead out to a private patio with a serene pond view, perfect for outdoor relaxation and entertaining. As you ascend to the second floor, you'll discover a spacious and romantic primary suite, featuring a luxurious bathroom with a whirlpool tub, separate shower, and a generous walk-in closet. Additionally, two well-appointed bathrooms with ample closet space await, providing versatility and comfort. Convenience is key with a 2-car garage that offers direct access to the main floor laundry room, complete with a washer and dryer. Situated in a desirable location, this townhouse is ready for immediate occupancy, offering a contemporary lifestyle in a sought-after community. Don't miss the opportunity to make this beautiful townhouse your new home. Experience the allure of 287 Brunswick Drive and indulge in the comfort and style it has to offer. Schedule your showing today and envision the possibilities of living in this remarkable townhouse.
Location
State IL
County Lake
Area Buffalo Grove
Rooms
Basement Full
Interior
Interior Features Skylight(s), Hardwood Floors, First Floor Laundry, Storage
Heating Natural Gas, Forced Air
Cooling Central Air
Fireplaces Number 1
Fireplaces Type Attached Fireplace Doors/Screen, Gas Log, Gas Starter
Equipment Humidifier, TV-Cable, Ceiling Fan(s), Sump Pump
Fireplace Y
Appliance Range, Microwave, Dishwasher, Refrigerator, Washer, Dryer, Disposal
Laundry In Unit
Exterior
Exterior Feature Patio, Storms/Screens
Parking Features Attached
Garage Spaces 2.0
Roof Type Asphalt
Building
Lot Description Pond(s), Water View
Story 2
Sewer Public Sewer
Water Lake Michigan
New Construction false
Schools
Elementary Schools Tripp School
Middle Schools Aptakisic Junior High School
High Schools Adlai E Stevenson High School
School District 102 , 102, 125
Others
HOA Fee Include Insurance,Exterior Maintenance,Lawn Care,Snow Removal
Ownership Condo
Special Listing Condition None
Pets Allowed Cats OK, Dogs OK
Read Less
Want to know what your home might be worth? Contact us for a FREE valuation!

Our team is ready to help you sell your home for the highest possible price ASAP

© 2024 Listings courtesy of MRED as distributed by MLS GRID. All Rights Reserved.
Bought with Heather Owino • Keller Williams Success Realty






