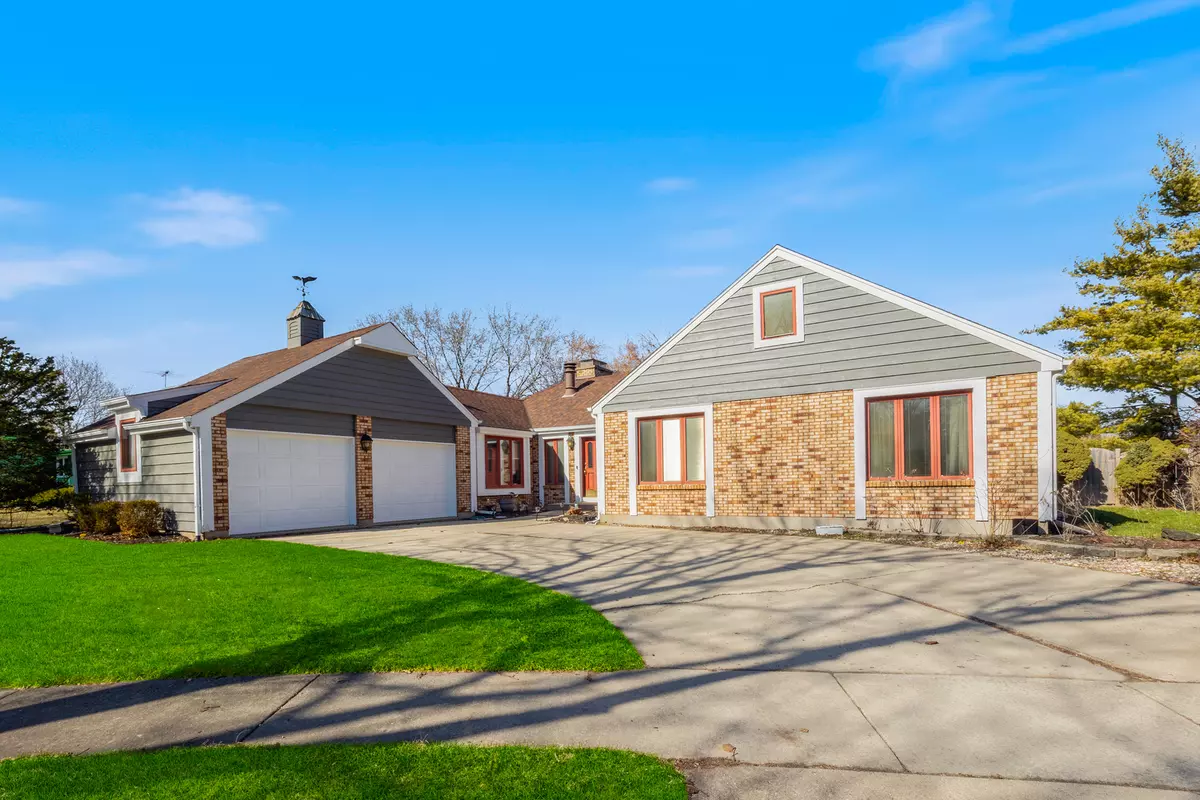$392,500
$395,000
0.6%For more information regarding the value of a property, please contact us for a free consultation.
207 Brookside DR Elgin, IL 60123
4 Beds
3 Baths
1,950 SqFt
Key Details
Sold Price $392,500
Property Type Single Family Home
Sub Type Detached Single
Listing Status Sold
Purchase Type For Sale
Square Footage 1,950 sqft
Price per Sqft $201
Subdivision Country Knolls North
MLS Listing ID 11986750
Sold Date 05/02/24
Style Ranch
Bedrooms 4
Full Baths 3
Year Built 1977
Annual Tax Amount $7,595
Tax Year 2022
Lot Dimensions 69X0
Property Description
Discover the epitome of tranquility in this secluded ranch-style home nestled within the picturesque surroundings of Hawthorn Woods. Situated at the end of a quiet street, this property offers the perfect blend of privacy and natural beauty, with expansive walking trails meandering through the lush greenery. Whether you're lounging by the pool, enjoying the warmth of the fireplaces, or unwinding in the luxurious basement with brick wall fireplace and built in wine rack, every corner of this home exudes comfort and relaxation. HVAC system and pool heater installed in 2018 for year-round comfort, Water Heater 2023. Built-in heat lamps in the basement bathroom, newly installed marble countertops in spare bathroom and kitchen. 16x32 in ground pool, 10ft depth with diving board. Come and see!
Location
State IL
County Kane
Area Elgin
Rooms
Basement Full
Interior
Interior Features Skylight(s)
Heating Natural Gas, Forced Air
Cooling Central Air
Fireplaces Number 2
Fireplaces Type Double Sided, Gas Starter
Equipment Humidifier, Security System, CO Detectors, Ceiling Fan(s)
Fireplace Y
Appliance Range, Microwave, Dishwasher, Refrigerator, Washer, Dryer, Wall Oven
Laundry In Unit
Exterior
Exterior Feature Deck, In Ground Pool
Garage Attached
Garage Spaces 2.0
Community Features Curbs, Sidewalks, Street Lights, Street Paved
Waterfront false
Roof Type Asphalt
Building
Lot Description Cul-De-Sac, Fenced Yard
Sewer Public Sewer
Water Public
New Construction false
Schools
Elementary Schools Hillcrest Elementary School
Middle Schools Kimball Middle School
High Schools Larkin High School
School District 46 , 46, 46
Others
HOA Fee Include None
Ownership Fee Simple
Special Listing Condition None
Read Less
Want to know what your home might be worth? Contact us for a FREE valuation!

Our team is ready to help you sell your home for the highest possible price ASAP

© 2024 Listings courtesy of MRED as distributed by MLS GRID. All Rights Reserved.
Bought with Maria Figueroa • Realty of Chicago LLC






