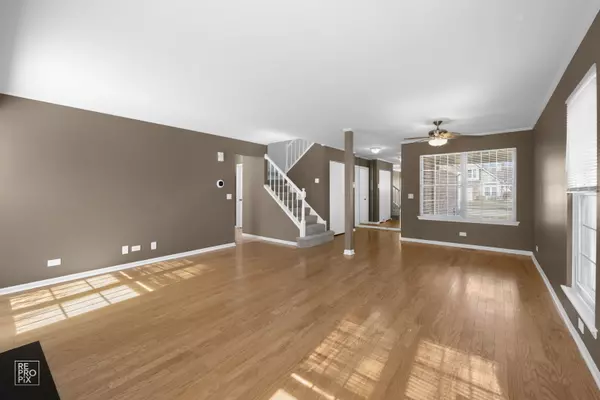$360,000
$369,999
2.7%For more information regarding the value of a property, please contact us for a free consultation.
2331 Sedgfield CT Schaumburg, IL 60194
3 Beds
2.5 Baths
1,700 SqFt
Key Details
Sold Price $360,000
Property Type Townhouse
Sub Type Townhouse-2 Story
Listing Status Sold
Purchase Type For Sale
Square Footage 1,700 sqft
Price per Sqft $211
Subdivision Towne Place
MLS Listing ID 11980741
Sold Date 04/11/24
Bedrooms 3
Full Baths 2
Half Baths 1
HOA Fees $309/mo
Rental Info Yes
Year Built 1990
Annual Tax Amount $5,052
Tax Year 2021
Lot Dimensions COMMON
Property Description
This meticulously upgraded corner unit home is in fantastic condition. The kitchen features a brand-new stainless-steel appliance, quartz countertop, ceramic floors, abundant cabinets and eating area table space. Huge living room with nice wooden floors, fireplace, dining area space. Spacious three bedrooms with new carpet. Master suite w/vaulted ceiling has HIS and HER walk-in closets, updated washroom with luxury bath & Whirlpool tub. The entire house is freshly painted, new carpet, blinds, switches and outlets. New HVAC System (2022). This unit boasts energy-efficient windows. Smart home features like Ecobee thermostat and two car garage with new updated garage door (2022) with an app- integrated receiver. Great Location* End Unit* on Cul-De-Sac Street*Easy access to X-ways & Train* Schaumburg Schools* proximity to shopping and amenities * All the upgrades you need and move in ready!
Location
State IL
County Cook
Area Schaumburg
Rooms
Basement None
Interior
Interior Features Wood Laminate Floors, Laundry Hook-Up in Unit, Walk-In Closet(s)
Heating Natural Gas, Forced Air
Cooling Central Air
Fireplaces Number 1
Fireplaces Type Gas Log, Gas Starter
Equipment Humidifier, CO Detectors, Ceiling Fan(s)
Fireplace Y
Appliance Range, Microwave, Dishwasher, Refrigerator, Washer, Dryer, Disposal, Stainless Steel Appliance(s)
Laundry In Unit
Exterior
Exterior Feature Patio, Porch, End Unit
Parking Features Attached
Garage Spaces 2.0
Amenities Available Park, Pool
Roof Type Asphalt
Building
Lot Description Common Grounds, Cul-De-Sac
Story 2
Sewer Public Sewer
Water Lake Michigan
New Construction false
Schools
Elementary Schools Hoover Math & Science Academy
Middle Schools Jane Addams Junior High School
High Schools Hoffman Estates High School
School District 54 , 54, 211
Others
HOA Fee Include Insurance,Pool,Exterior Maintenance,Lawn Care,Snow Removal
Ownership Condo
Special Listing Condition None
Pets Allowed Cats OK, Dogs OK
Read Less
Want to know what your home might be worth? Contact us for a FREE valuation!

Our team is ready to help you sell your home for the highest possible price ASAP

© 2024 Listings courtesy of MRED as distributed by MLS GRID. All Rights Reserved.
Bought with Ralph Binetti • RE/MAX Suburban






