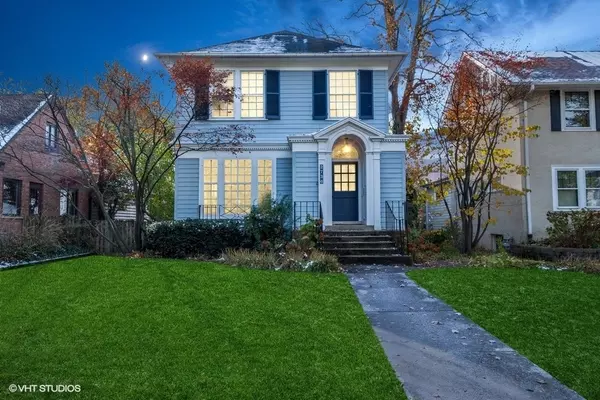$1,210,500
$1,195,000
1.3%For more information regarding the value of a property, please contact us for a free consultation.
2736 Harrison ST Evanston, IL 60201
5 Beds
2.5 Baths
Key Details
Sold Price $1,210,500
Property Type Single Family Home
Sub Type Detached Single
Listing Status Sold
Purchase Type For Sale
MLS Listing ID 11980964
Sold Date 04/03/24
Style Traditional
Bedrooms 5
Full Baths 2
Half Baths 1
Year Built 1899
Annual Tax Amount $18,117
Tax Year 2022
Lot Dimensions 50X172
Property Description
Bright, spacious and gracious forever home on tree-lined street just steps to Central Street! Larger than it looks - this 5 bedroom home is move-in ready, versatile and exudes charm and character throughout. Spacious entry leads to oversized living room with floor to ceiling windows and room for multiple seating areas. Formal dining room has original built-in china cabinet, beamed ceiling and leaded glass windows. Family room has 3 walls of gorgeous windows overlooking the patio and landscaped back yard. Updated and bright eat in kitchen with generous storage leads to back staircase. Second floor features primary suite plus 4 bedrooms and/or offices plus a second floor recreation room/additional family room (with the same 3 walls of gorgeous windows as the first floor family room). Unfinished walk-up third floor has unlimited potential! Basement is unfinished but waterproofed and dry and could be finished as a playroom - currently is great for storage, laundry and mechanicals. This is a home you can grow into - the versatility allows you to use the space differently as needs change. Freshly painted, newly refinished hardwood floors throughout. Oversized 50x172 lot in Lincolnwood School district.
Location
State IL
County Cook
Area Evanston
Rooms
Basement Partial
Interior
Interior Features Hardwood Floors, Walk-In Closet(s)
Heating Natural Gas, Steam, Radiator(s)
Cooling Space Pac
Equipment Sump Pump, Sprinkler-Lawn
Fireplace N
Appliance Double Oven, Range, Dishwasher, Refrigerator, Washer, Dryer, Disposal, Stainless Steel Appliance(s)
Exterior
Exterior Feature Patio
Parking Features Detached
Garage Spaces 2.0
Community Features Curbs, Sidewalks, Street Lights, Street Paved
Roof Type Asphalt
Building
Sewer Public Sewer
Water Lake Michigan
New Construction false
Schools
Elementary Schools Lincolnwood Elementary School
Middle Schools Haven Middle School
High Schools Evanston Twp High School
School District 65 , 65, 202
Others
HOA Fee Include None
Ownership Fee Simple
Special Listing Condition None
Read Less
Want to know what your home might be worth? Contact us for a FREE valuation!

Our team is ready to help you sell your home for the highest possible price ASAP

© 2024 Listings courtesy of MRED as distributed by MLS GRID. All Rights Reserved.
Bought with Meredith Schreiber • @properties Christie's International Real Estate






