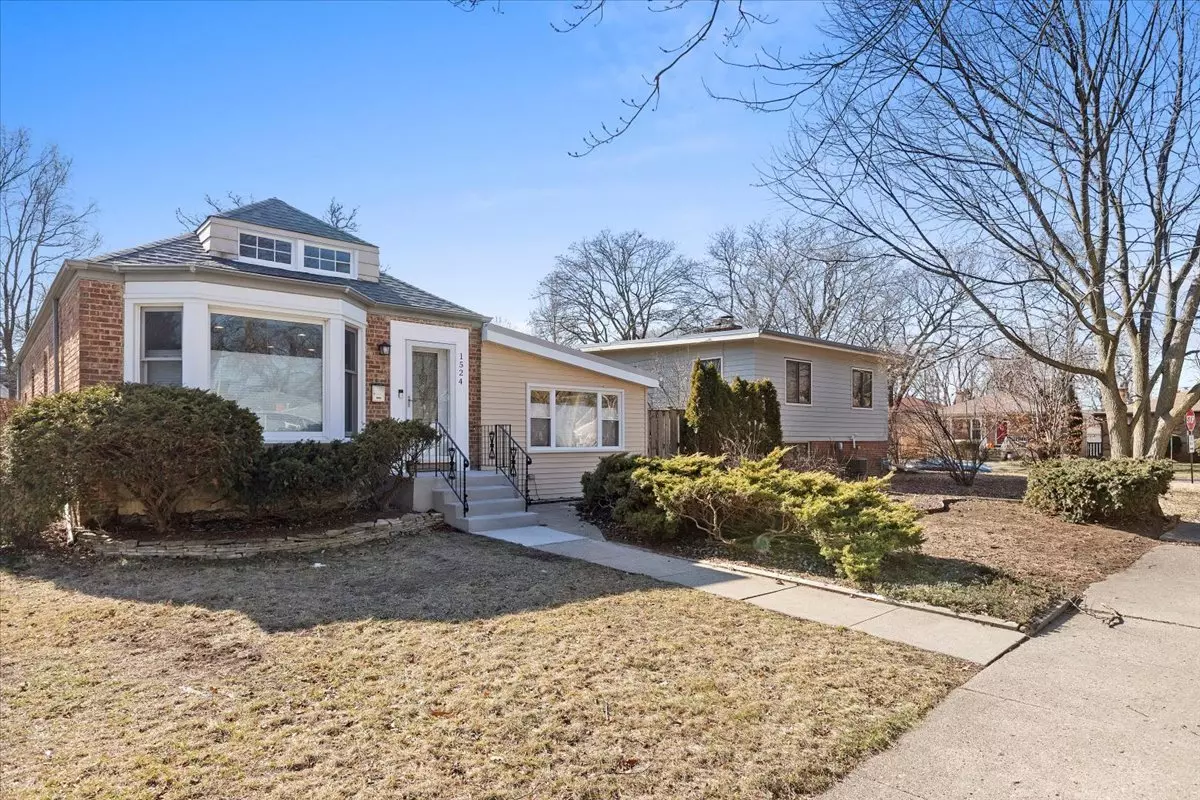$545,000
$535,000
1.9%For more information regarding the value of a property, please contact us for a free consultation.
1524 Cleveland ST Evanston, IL 60202
2 Beds
2 Baths
1,270 SqFt
Key Details
Sold Price $545,000
Property Type Single Family Home
Sub Type Detached Single
Listing Status Sold
Purchase Type For Sale
Square Footage 1,270 sqft
Price per Sqft $429
MLS Listing ID 11984845
Sold Date 04/01/24
Style Ranch
Bedrooms 2
Full Baths 1
Half Baths 2
Year Built 1948
Annual Tax Amount $7,855
Tax Year 2022
Lot Size 3,275 Sqft
Lot Dimensions 50X125
Property Description
Click the virtual tour link for an immersive 3D walk through of this gorgeous, brick, ranch style home that was gutted down to the studs in 2013 with new plumbing, electric and HVAC. Artists and electric car owners will find this property has something extra for them. The home was thoughtfully remodeled with upgrades (new roof in 2020) you won't find in most homes of this age in the area. Kitchen was new in 2013 with all new custom wood cabinetry, stainless steel appliances and granite countertop complete with a large eat in peninsula. First floor has hardwood flooring throughout for a nice cohesive look. Living/Dining combo room is open to the kitchen to allow for ease of every day living and entertaining. The rear bedroom is the bigger of the 2 and has ample closet space. The 2nd bedroom is currently being used as an office but also has great space and a good closet. The family room is a couple steps down and offers a great 2nd living space. It is filled with natural light thanks to the large skylight and window. The floor is durable and easy to clean porcelain tile. The newer paver patio in the private, fenced yard is accessed from the newer sliding door in the family room. If you need even more living space, there is a recreation room in the finished basement along with a flexible room that is currently situated as one of the best artist studios you will find, but could also be a bedroom, playroom, storage or office. The artist studio is a large space approximately 21.5' long by 8.5' wide, complete with durable, ceramic tile flooring and a slop sink, you can let your imagination run wild. Spin some pottery in the studio and then fire up the kiln in the spacious, 2 car garage. That's right there is a large 220 outlet already run into the garage, so you can plug in a kiln or your electric car. There is an additional half bathroom in the basement along with the laundry room and utility closet. Tankless water heater helps with efficiency and lowers your gas bill. Nothing to do in this house but move in.
Location
State IL
County Cook
Area Evanston
Rooms
Basement Full
Interior
Interior Features Skylight(s), Hardwood Floors, First Floor Bedroom, First Floor Full Bath
Heating Natural Gas, Forced Air
Cooling Central Air
Equipment TV-Cable, CO Detectors
Fireplace N
Appliance Range, Dishwasher, Refrigerator, Washer, Dryer, Range Hood
Laundry In Unit
Exterior
Parking Features Detached
Garage Spaces 2.0
Community Features Curbs, Sidewalks, Street Lights, Street Paved
Roof Type Asphalt
Building
Sewer Public Sewer
Water Lake Michigan
New Construction false
Schools
Elementary Schools Oakton Elementary School
Middle Schools Chute Middle School
High Schools Evanston Twp High School
School District 65 , 65, 202
Others
HOA Fee Include None
Ownership Fee Simple
Special Listing Condition None
Read Less
Want to know what your home might be worth? Contact us for a FREE valuation!

Our team is ready to help you sell your home for the highest possible price ASAP

© 2024 Listings courtesy of MRED as distributed by MLS GRID. All Rights Reserved.
Bought with Valerie Kahan • @properties Christie's International Real Estate






