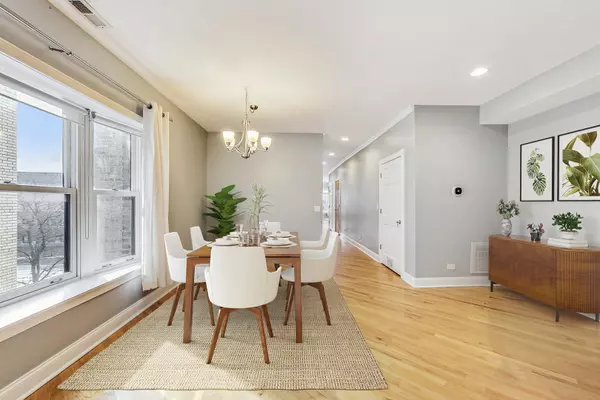$418,000
$425,000
1.6%For more information regarding the value of a property, please contact us for a free consultation.
843 Ridge AVE #3 Evanston, IL 60202
3 Beds
2 Baths
1,907 SqFt
Key Details
Sold Price $418,000
Property Type Condo
Sub Type Condo
Listing Status Sold
Purchase Type For Sale
Square Footage 1,907 sqft
Price per Sqft $219
Subdivision Renaissance Ridge
MLS Listing ID 11987495
Sold Date 04/01/24
Bedrooms 3
Full Baths 2
HOA Fees $408/mo
Rental Info Yes
Annual Tax Amount $7,725
Tax Year 2022
Lot Dimensions COMMON
Property Description
This is the one you've been looking for! This gorgeous, updated 3 bedroom, 2 bath condo with soaring high ceilings is in a walk to everything location. Experience the peak of Evanston living with restaurants, coffee shops, fitness studios, and all public transit just steps away. This spacious (over 1900 sq ft!) unit was totally renovated in 2007, but the meticulous owners have updated it extensively- from modern cosmetic upgrades to a nearly new HVAC system (replaced in 2023), all kitchen appliances (replaced and upgraded in 2021) and in-unit washer/dryer (replaced in 2022). An enormous and sun-drenched primary suite includes a separate sitting area, walk-in closet with built-ins, and an updated bathroom with a tub/shower and double vanities. The massive eat-in kitchen and dining space has an abundance of cabinets and counter space AND a pantry closet. All the must haves- 42" cherry cabinets, nearly new high-end appliances, granite countertops and a large breakfast bar. A separate dining area includes large, bay windows to start and end your day right. With a designated deck off the kitchen and a bonus landing space, you have plenty of room for outdoor living. The separate living room features a gas fireplace. 2 more sizeable bedrooms and an additional full and updated bathroom round out the ideal floor plan. Hardwood floors, 9' ceilings and crown molding give you plenty of Evanston charm with all of the modern conveniences you need. With extra deep closets and a designated, enormous storage space, you'll never run out of room for what you need. A fabulous and well-maintained HOA includes a common exercise facility and huge recreational room for building residents. Owners currently lease 2 garage spaces directly in back of the building for an ideal parking situation.
Location
State IL
County Cook
Area Evanston
Rooms
Basement None
Interior
Interior Features Hardwood Floors, Laundry Hook-Up in Unit, Storage, Built-in Features, Walk-In Closet(s), Ceiling - 9 Foot
Heating Natural Gas, Forced Air
Cooling Central Air
Fireplaces Number 1
Fireplaces Type Gas Log, Gas Starter
Fireplace Y
Appliance Range, Microwave, Dishwasher, Refrigerator, Washer, Dryer, Disposal, Stainless Steel Appliance(s)
Laundry In Unit
Exterior
Amenities Available Exercise Room, Storage, Party Room, Security Door Lock(s), Intercom
Building
Lot Description Corner Lot
Story 3
Sewer Public Sewer
Water Public
New Construction false
Schools
Elementary Schools Oakton Elementary School
Middle Schools Chute Middle School
High Schools Evanston Twp High School
School District 65 , 65, 202
Others
HOA Fee Include Water,Insurance,Security,Exercise Facilities,Lawn Care,Scavenger,Snow Removal
Ownership Condo
Special Listing Condition None
Pets Allowed Cats OK, Dogs OK, Number Limit
Read Less
Want to know what your home might be worth? Contact us for a FREE valuation!

Our team is ready to help you sell your home for the highest possible price ASAP

© 2024 Listings courtesy of MRED as distributed by MLS GRID. All Rights Reserved.
Bought with Kelleher Farrell • @properties Christie's International Real Estate






