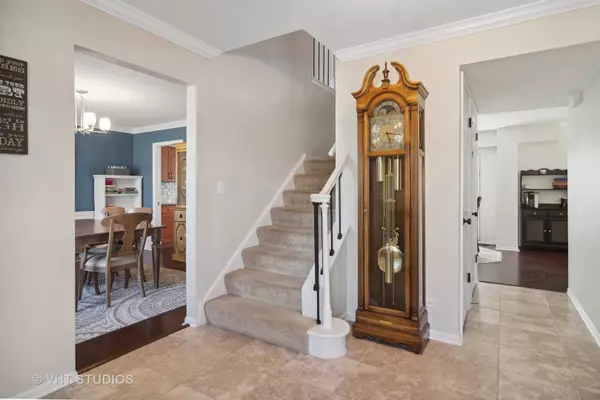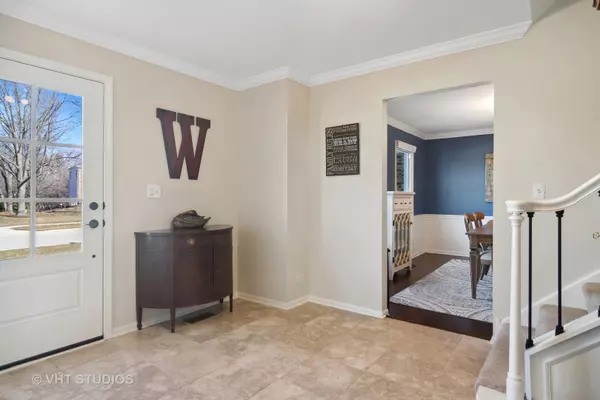$660,000
$650,000
1.5%For more information regarding the value of a property, please contact us for a free consultation.
1355 Picardy LN Hoffman Estates, IL 60192
4 Beds
3.5 Baths
2,692 SqFt
Key Details
Sold Price $660,000
Property Type Single Family Home
Sub Type Detached Single
Listing Status Sold
Purchase Type For Sale
Square Footage 2,692 sqft
Price per Sqft $245
Subdivision Charlemagne
MLS Listing ID 11983967
Sold Date 03/27/24
Style Georgian
Bedrooms 4
Full Baths 3
Half Baths 1
Year Built 1979
Annual Tax Amount $12,500
Tax Year 2022
Lot Dimensions 98X111X85X98
Property Description
Looking for a great home in William Fremd High School? Look no further. Fabulous colonial home in Charlemagne Subdivision in quiet cul-de-sac with stunning views of the pond. Sellers have upgraded or remodeled every room inside and outside the home. Center entrance features a new front door and split living room/dining rooms all with cove molding. Built-in shelves provide character in the living room looking to the Northeast bringing in the morning sunshine. The kitchen has been opened to the family room for that open floor concept that everyone craves. It overlooks a new deck perfect for outside entertaining and features a Pella sliding door for easy access. The view of the pond and sunset is amazing! The kitchen is oversized and has plenty of room for a large island as well as an eating area big enough for a dining room table. The family room focal point is the gas fireplace with replacement liner providing cozy fires all winter long. Check out the large mud room/laundry room complete with front loading washer and dryer, folding counter, large sink and cabinet as well as a remodeled powder room adjacent. Upstairs you will find the owner suite with remodeled bathroom complete with double vanity and a beautiful walk-in shower, and the walk in closet is larger than most homes of this age. There are three other large bedrooms and the remodeled hall bath also has a double vanity with bath tub/shower combo completing this level. The full basement with walk-up to the outside has just been remodeled by the current homeowners in 2023. There is a full bathroom, recreation room, game area, archery lane and plenty of storage. The roof, hot water heater, and first floor flooring were completed in 2017. Most of the outside work including new deck, concrete stamped back patio, and front walk was completed in 2018. In 2021 the owners installed a new front door, new exterior basement door, main garage door, and updated the first floor powder room. The owner's bathroom, upstairs hall bath and the hall banister were updated in 2023. Along the way they installed new window treatments and new landscaping outside. This one is a gem!
Location
State IL
County Cook
Area Hoffman Estates
Rooms
Basement Full, Walkout
Interior
Interior Features Hardwood Floors, Wood Laminate Floors, First Floor Laundry, Bookcases, Granite Counters
Heating Natural Gas, Forced Air
Cooling Central Air
Fireplaces Number 1
Fireplaces Type Gas Log, Gas Starter
Equipment Humidifier, Ceiling Fan(s), Sump Pump
Fireplace Y
Appliance Range, Microwave, Dishwasher, Disposal
Exterior
Exterior Feature Deck, Stamped Concrete Patio, Storms/Screens
Parking Features Attached
Garage Spaces 2.0
Community Features Park, Lake, Sidewalks, Street Lights, Street Paved
Roof Type Asphalt
Building
Lot Description Cul-De-Sac
Sewer Public Sewer, Sewer-Storm
Water Lake Michigan
New Construction false
Schools
Elementary Schools Thomas Jefferson Elementary Scho
Middle Schools Carl Sandburg Junior High School
High Schools Wm Fremd High School
School District 15 , 15, 211
Others
HOA Fee Include None
Ownership Fee Simple
Special Listing Condition None
Read Less
Want to know what your home might be worth? Contact us for a FREE valuation!

Our team is ready to help you sell your home for the highest possible price ASAP

© 2024 Listings courtesy of MRED as distributed by MLS GRID. All Rights Reserved.
Bought with Chris Jacobs • Century 21 Circle






