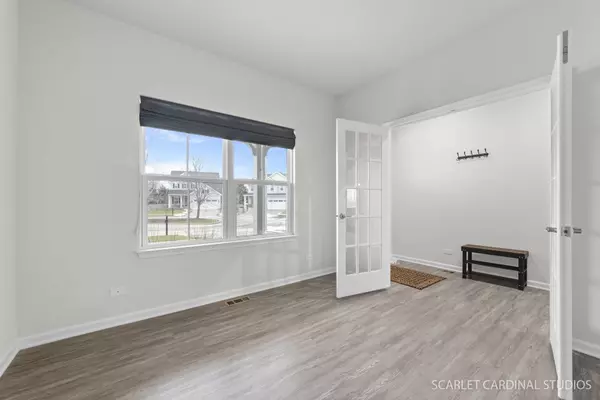$420,000
$425,000
1.2%For more information regarding the value of a property, please contact us for a free consultation.
2626 Cielo CT Montgomery, IL 60538
3 Beds
2.5 Baths
2,439 SqFt
Key Details
Sold Price $420,000
Property Type Single Family Home
Sub Type Detached Single
Listing Status Sold
Purchase Type For Sale
Square Footage 2,439 sqft
Price per Sqft $172
Subdivision Balmorea
MLS Listing ID 11956942
Sold Date 03/22/24
Bedrooms 3
Full Baths 2
Half Baths 1
HOA Fees $16/ann
Year Built 2022
Annual Tax Amount $8,816
Tax Year 2022
Lot Dimensions 50 X 127 X 74 X 111
Property Description
Welcome to this exquisite 2-year-old residence nestled in the sought-after Balmorea Subdivision, where the perfect blend of elegance and functionality awaits. A masterfully designed floor plan with smart home tech, featuring 2439sf unfolds featuring custom flex areas that seamlessly harmonize with the modern lifestyle. Indulge in the culinary delights of the upgraded kitchen boasting Quartz counters and stainless steel appliances, while the entirety of the home is adorned with stylish ceiling fans and included window treatments. The inviting family room effortlessly connects to the gourmet kitchen and dining area, creating a dynamic space for both relaxation and entertainment. Ascend to the second floor, where three generously sized bedrooms beckon, accompanied by a versatile loft that can easily transform into a fourth bedroom or serve as an additional living and entertaining area. The opulent owner's suite is a haven of luxury, offering a spa-like double vanity bath and an expansive walk-in closet that caters to your storage needs. The potential for even more space awaits in the full unfinished basement, ready for your personal touch and creative vision. Enjoy the privacy of a cul-de-sac location, complemented by a fenced-in yard that sets the stage for delightful outdoor gatherings. Nestled within the esteemed Yorkville 115 School district, this residence promises an exceptional educational experience for students. Don't miss the opportunity to make this fabulous home yours - schedule your viewing today and step into a world of refined living.
Location
State IL
County Kendall
Area Montgomery
Rooms
Basement Full
Interior
Heating Natural Gas, Forced Air
Cooling Central Air
Equipment CO Detectors, Ceiling Fan(s), Sump Pump, Water Heater-Gas
Fireplace N
Appliance Range, Microwave, Dishwasher, Refrigerator, Washer, Dryer, Disposal, Stainless Steel Appliance(s), Range Hood
Laundry Gas Dryer Hookup, In Unit
Exterior
Parking Features Attached
Garage Spaces 2.0
Roof Type Asphalt
Building
Lot Description Cul-De-Sac, Fenced Yard
Sewer Sewer-Storm
Water Public
New Construction false
Schools
School District 115 , 115, 115
Others
HOA Fee Include Other
Ownership Fee Simple w/ HO Assn.
Special Listing Condition None
Read Less
Want to know what your home might be worth? Contact us for a FREE valuation!

Our team is ready to help you sell your home for the highest possible price ASAP

© 2024 Listings courtesy of MRED as distributed by MLS GRID. All Rights Reserved.
Bought with Jason Beard • Marathon Realty Group






