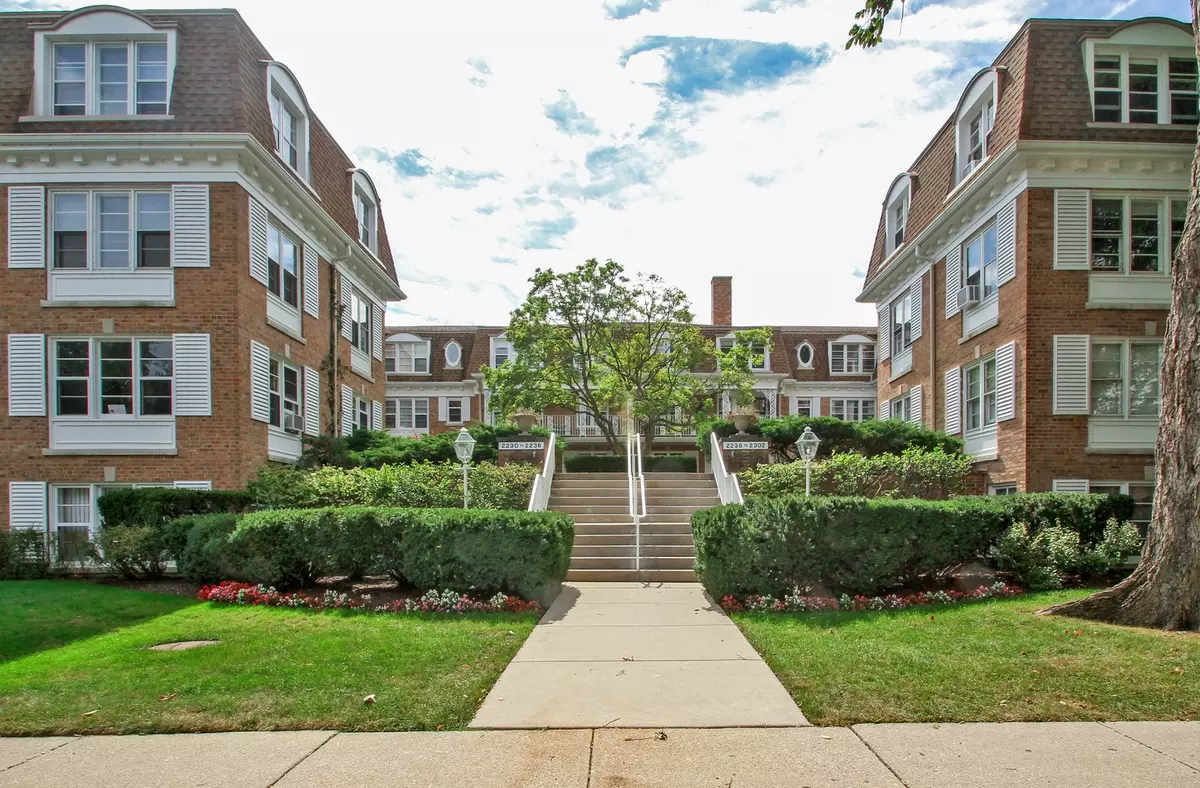$217,500
$229,000
5.0%For more information regarding the value of a property, please contact us for a free consultation.
2230 Central ST #3 Evanston, IL 60201
2 Beds
1 Bath
1,030 SqFt
Key Details
Sold Price $217,500
Property Type Condo
Sub Type Condo
Listing Status Sold
Purchase Type For Sale
Square Footage 1,030 sqft
Price per Sqft $211
Subdivision Normandy Condominiums
MLS Listing ID 11937002
Sold Date 03/07/24
Bedrooms 2
Full Baths 1
HOA Fees $384/mo
Rental Info No
Year Built 1958
Annual Tax Amount $2,401
Tax Year 2022
Lot Dimensions COMMON
Property Description
Welcome to your new home! This spacious two-bedroom condo offers a perfect blend of comfort, style, convenience, and privacy. As you step inside, natural light and treetop views greet you in every room from the 17 windows and four exposures. The entrance foyer and hallways create a separation between the living and private bedroom areas. A large living room and dining room provide an expansive feeling for relaxing and entertaining. Enjoy your morning coffee and other meals in the eat-in kitchen with white cabinets, tumbled marble back-splash, pantry, new refrigerator, and newer stove and dishwasher. Cove molding and hardwood floors throughout add a touch of elegance. Two large bedrooms provide the tranquil space and closets you need. Bathroom features pedestal sink and grey tile. Seven closets, including a coat closet and linen closet, offer ample closet space, with additional storage in the basement. One of the only units in the complex with central air. Custom window treatments. A beautiful landscaped courtyard and garden greets you as you enter the complex. One garage space included with unit. Laundry, storage unit and bike area in the basement. Location matters and this condo doesn't disappoint. Nestled in a vibrant neighborhood, walk to the Central Street business district to enjoy restaurants, a wide variety of shops, parks, CTA bus and Metra station.
Location
State IL
County Cook
Area Evanston
Rooms
Basement None
Interior
Interior Features Hardwood Floors, Some Window Treatmnt, Drapes/Blinds, Separate Dining Room, Pantry
Heating Natural Gas
Cooling Space Pac
Equipment TV-Cable, Intercom, Ceiling Fan(s)
Fireplace N
Appliance Range, Dishwasher, Refrigerator
Laundry Common Area
Exterior
Exterior Feature End Unit, Cable Access
Parking Features Attached
Garage Spaces 1.0
Amenities Available Bike Room/Bike Trails, Coin Laundry, Storage, Public Bus
Roof Type Asphalt
Building
Lot Description Common Grounds, Landscaped, Sidewalks
Story 3
Sewer Public Sewer
Water Lake Michigan
New Construction false
Schools
Elementary Schools Kingsley Elementary School
Middle Schools Haven Middle School
High Schools Evanston Twp High School
School District 65 , 65, 202
Others
HOA Fee Include Heat,Water,Insurance,Exterior Maintenance,Lawn Care,Snow Removal
Ownership Condo
Special Listing Condition List Broker Must Accompany
Pets Allowed Cats OK
Read Less
Want to know what your home might be worth? Contact us for a FREE valuation!

Our team is ready to help you sell your home for the highest possible price ASAP

© 2024 Listings courtesy of MRED as distributed by MLS GRID. All Rights Reserved.
Bought with Lisa Jackson • Baird & Warner






