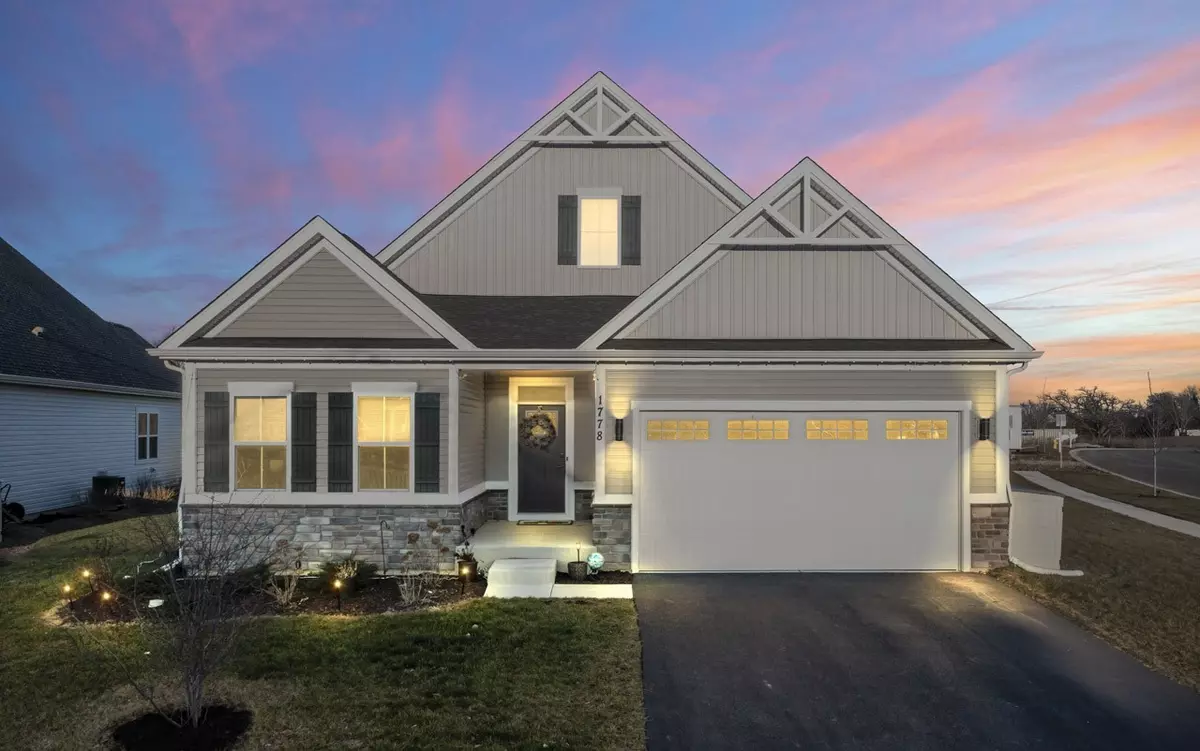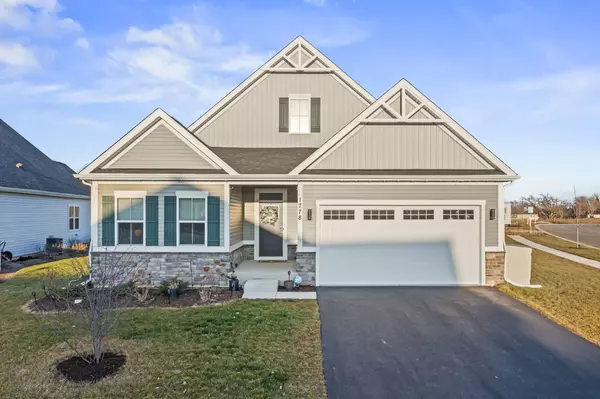$435,000
$450,000
3.3%For more information regarding the value of a property, please contact us for a free consultation.
1778 Overview CIR Antioch, IL 60002
3 Beds
3 Baths
2,000 SqFt
Key Details
Sold Price $435,000
Property Type Single Family Home
Sub Type Detached Single
Listing Status Sold
Purchase Type For Sale
Square Footage 2,000 sqft
Price per Sqft $217
MLS Listing ID 11933020
Sold Date 01/31/24
Style Contemporary
Bedrooms 3
Full Baths 3
HOA Fees $91/mo
Year Built 2022
Annual Tax Amount $10,567
Tax Year 2022
Lot Size 10,890 Sqft
Lot Dimensions 47.5X153.3X93.4X20.2X28.8X28.8X31.36X30.5
Property Description
Welcome to your dream home in Antioch, where luxury and comfort converge in this exquisite recently constructed ranch home. Boasting 3 bedrooms and 3 baths, this meticulously designed home offers a perfect blend of modern aesthetics and thoughtful features. As you step inside, you'll be greeted by the elegance of luxury vinyl floors that seamlessly flow throughout the main living area, providing a stylish and low-maintenance backdrop for everyday living. The heart of the home is the stunning kitchen, adorned with pristine white cabinets featuring crown molding, a vast 12-foot island, and a spacious pantry, creating a chef's haven for culinary delights. Relax and unwind in the inviting living room, complete with a fireplace that adds warmth and ambiance. Step outside onto the deck and take in the breathtaking views of the adjacent forest preserve, offering a serene retreat for nature enthusiasts. The expansive master suite is a true sanctuary, featuring an oversized walk-in closet and a spa-like ensuite bathroom. Indulge in the luxury of dual vanities and a Roman shower with dual shower heads, creating a space where relaxation is paramount. Two additional bedrooms on this level provide comfort and convenience, accompanied by a well-appointed full bath. Descend into the finished basement, where a world of possibilities awaits. Whether you're seeking additional living space, a home office, or a recreational area, the finished basement provides ample room for your imagination to flourish. A substantial unfinished portion ensures plenty of storage space for all your needs. The large 2-car garage, with its professionally sealed floor, adds a touch of practicality and convenience to your daily routine. Nestled on a corner lot in a peaceful neighborhood, this home offers tranquility while maintaining easy access to Interstate 94 and downtown Antioch. Don't miss the opportunity to make this haven your own-a perfect fusion of modern luxury, thoughtful design, and natural beauty in Antioch, IL.
Location
State IL
County Lake
Area Antioch
Rooms
Basement Full
Interior
Interior Features Wood Laminate Floors, First Floor Bedroom, First Floor Laundry, First Floor Full Bath, Walk-In Closet(s), Ceiling - 9 Foot, Open Floorplan, Some Carpeting, Pantry
Heating Natural Gas, Forced Air
Cooling Central Air
Fireplaces Number 1
Fireplaces Type Gas Log, Gas Starter
Equipment Water-Softener Rented, CO Detectors, Ceiling Fan(s), Sump Pump, Radon Mitigation System, Water Heater-Gas
Fireplace Y
Appliance Range, Microwave, Dishwasher, Refrigerator, Disposal, Range Hood, Water Softener Rented
Laundry Gas Dryer Hookup, In Unit
Exterior
Exterior Feature Deck
Parking Features Attached
Garage Spaces 2.1
Community Features Clubhouse, Park, Pool, Lake, Curbs, Sidewalks, Street Lights, Street Paved
Roof Type Asphalt
Building
Lot Description Corner Lot, Nature Preserve Adjacent, Level, Sidewalks
Sewer Public Sewer
Water Public
New Construction false
Schools
Elementary Schools Oakland Elementary School
Middle Schools Antioch Upper Grade School
High Schools Antioch Community High School
School District 34 , 34, 117
Others
HOA Fee Include Clubhouse,Pool
Ownership Fee Simple w/ HO Assn.
Special Listing Condition None
Read Less
Want to know what your home might be worth? Contact us for a FREE valuation!

Our team is ready to help you sell your home for the highest possible price ASAP

© 2024 Listings courtesy of MRED as distributed by MLS GRID. All Rights Reserved.
Bought with Wayne Sobczak • Realty World Tiffany R.E.



