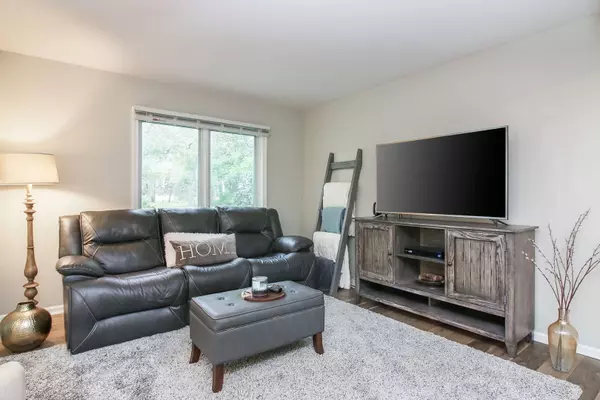$386,000
$375,000
2.9%For more information regarding the value of a property, please contact us for a free consultation.
8 Deercrest LN Indian Head Park, IL 60525
4 Beds
2.5 Baths
1,615 SqFt
Key Details
Sold Price $386,000
Property Type Townhouse
Sub Type Townhouse-2 Story
Listing Status Sold
Purchase Type For Sale
Square Footage 1,615 sqft
Price per Sqft $239
MLS Listing ID 11898657
Sold Date 12/22/23
Bedrooms 4
Full Baths 2
Half Baths 1
HOA Fees $254/mo
Year Built 1975
Annual Tax Amount $2,625
Tax Year 2022
Lot Dimensions 3568
Property Description
Multiple offers received and all offers due by 10 pm Saturday, Oct 21. Beautifully updated four-bedroom, end unit townhome in the desirable Acacia neighborhood offers a spacious and updated living space. Open floor plan, custom-built entry, and renovated kitchen with white finished oak cabinets, stainless steel appliances, and quartz countertops adds a touch of elegance. Private patio overlooking a large grassy area provides a perfect outdoor retreat and is easily accessible through large sliding glass doors from both the kitchen and living room. Upstairs, the large master ensuite with full bath and ample closets ensures comfort and privacy. The wood parquet flooring in all four bedrooms adds a classic touch to the interior. The unfinished basement not only offers additional 715 sq feet of space but also provides the opportunity to customize and create the perfect family and multi-purpose recreation room. Attached 2 car garage with new finished drywall. New roof 2021. Newer windows. Enjoy resort-style amenities including playgrounds, tennis/pickleball/basketball courts, walking paths, a pool, and a clubhouse. Perfectly located near transportation hubs and highly-rated schools, making it a convenient and desirable place to live. See virtual tour and interactive floor plan for more details. This home truly has it all!
Location
State IL
County Cook
Area Indian Head Park
Rooms
Basement Full
Interior
Interior Features Hardwood Floors, Wood Laminate Floors, Storage
Heating Natural Gas, Forced Air
Cooling Central Air
Fireplace N
Appliance Range, Microwave, Dishwasher, Refrigerator, Washer, Dryer, Disposal, Stainless Steel Appliance(s)
Exterior
Exterior Feature Patio, End Unit
Garage Attached
Garage Spaces 2.0
Waterfront false
Building
Story 2
Sewer Public Sewer
Water Public
New Construction false
Schools
Elementary Schools Highlands Elementary School
Middle Schools Highlands Middle School
High Schools Lyons Twp High School
School District 106 , 106, 204
Others
HOA Fee Include Insurance,Clubhouse,Pool,Exterior Maintenance,Lawn Care,Scavenger,Snow Removal
Ownership Fee Simple w/ HO Assn.
Special Listing Condition None
Pets Description Cats OK, Dogs OK
Read Less
Want to know what your home might be worth? Contact us for a FREE valuation!

Our team is ready to help you sell your home for the highest possible price ASAP

© 2024 Listings courtesy of MRED as distributed by MLS GRID. All Rights Reserved.
Bought with Agnes Halmon • @properties Christie's International Real Estate






