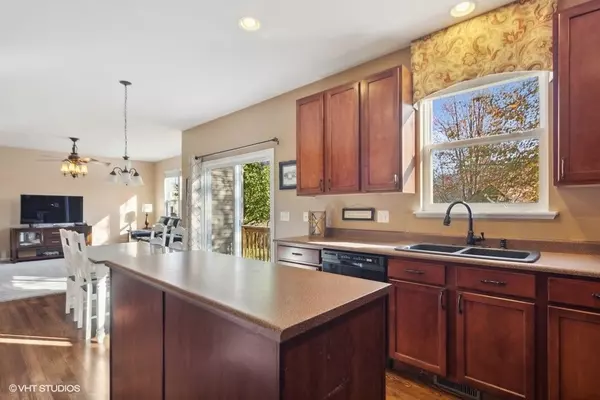$340,000
$350,000
2.9%For more information regarding the value of a property, please contact us for a free consultation.
2424 Riva Ridge RD Montgomery, IL 60538
4 Beds
2.5 Baths
2,060 SqFt
Key Details
Sold Price $340,000
Property Type Single Family Home
Sub Type Detached Single
Listing Status Sold
Purchase Type For Sale
Square Footage 2,060 sqft
Price per Sqft $165
Subdivision Blackberry Crossing West
MLS Listing ID 11919572
Sold Date 12/20/23
Bedrooms 4
Full Baths 2
Half Baths 1
HOA Fees $21/ann
Year Built 2004
Annual Tax Amount $7,746
Tax Year 2022
Lot Size 10,018 Sqft
Lot Dimensions 80X125
Property Description
Welcome home to this beautiful, meticulously maintained home in Blackberry Crossing West that has been lovingly maintained by the original owners! Enter and be greeted by newer flooring, neutral tones and white trim that carry you into your formal living room/dining room combo and soaring foyer. This space flows effortlessly into your spacious kitchen complete with an eating area highlighted by your sliding door to your backyard that then opens to your massive family room with an upgraded bump-out feature - the perfect set up for entertaining! Natural light shines through your entire living area with the many windows that are all newer. You will also find a powder room, laundry/mudroom and access to your 2 car garage on your main level along with 9ft ceilings throughout this level. Ascend upstairs where you will find your primary suite oasis complete with walk-in closet and ensuite bathroom with double sink vanity, soaking tub and separate shower. Three additional nice sized bedrooms can all be found on the second level with a shared full bathroom featuring a shower/tub combo and large vanity. Your basement is awaiting your finishing touches and is already plumbed for a bathroom! The space continues in your sprawling backyard on this premium lot with common area in between your neighboring backyard - perfect for enjoying these Fall days. The backyard play-set is also included in the sale of this home. New roof 2018, new windows 2017, laundry flooring 2023, refinished hardwood flooring 2023, fresh paint in common areas, carpets just professionally cleaned! Close to parks, paths, shopping, grocery, restaurants & more! Highly acclaimed Oswego School District!
Location
State IL
County Kendall
Area Montgomery
Rooms
Basement Full
Interior
Interior Features Vaulted/Cathedral Ceilings, Hardwood Floors, First Floor Laundry, Walk-In Closet(s), Ceiling - 9 Foot, Some Carpeting, Some Window Treatmnt, Dining Combo, Pantry
Heating Natural Gas, Forced Air
Cooling Central Air
Fireplace N
Appliance Range, Microwave, Dishwasher, Refrigerator, Washer, Dryer
Exterior
Exterior Feature Deck
Parking Features Attached
Garage Spaces 2.0
Community Features Park, Curbs, Sidewalks, Street Lights, Street Paved
Roof Type Asphalt
Building
Lot Description Common Grounds
Sewer Public Sewer
Water Public
New Construction false
Schools
Elementary Schools Lakewood Creek Elementary School
Middle Schools Thompson Junior High School
High Schools Oswego High School
School District 308 , 308, 308
Others
HOA Fee Include Other
Ownership Fee Simple w/ HO Assn.
Special Listing Condition None
Read Less
Want to know what your home might be worth? Contact us for a FREE valuation!

Our team is ready to help you sell your home for the highest possible price ASAP

© 2024 Listings courtesy of MRED as distributed by MLS GRID. All Rights Reserved.
Bought with Arvind Sarup • HomeSmart Realty Group






