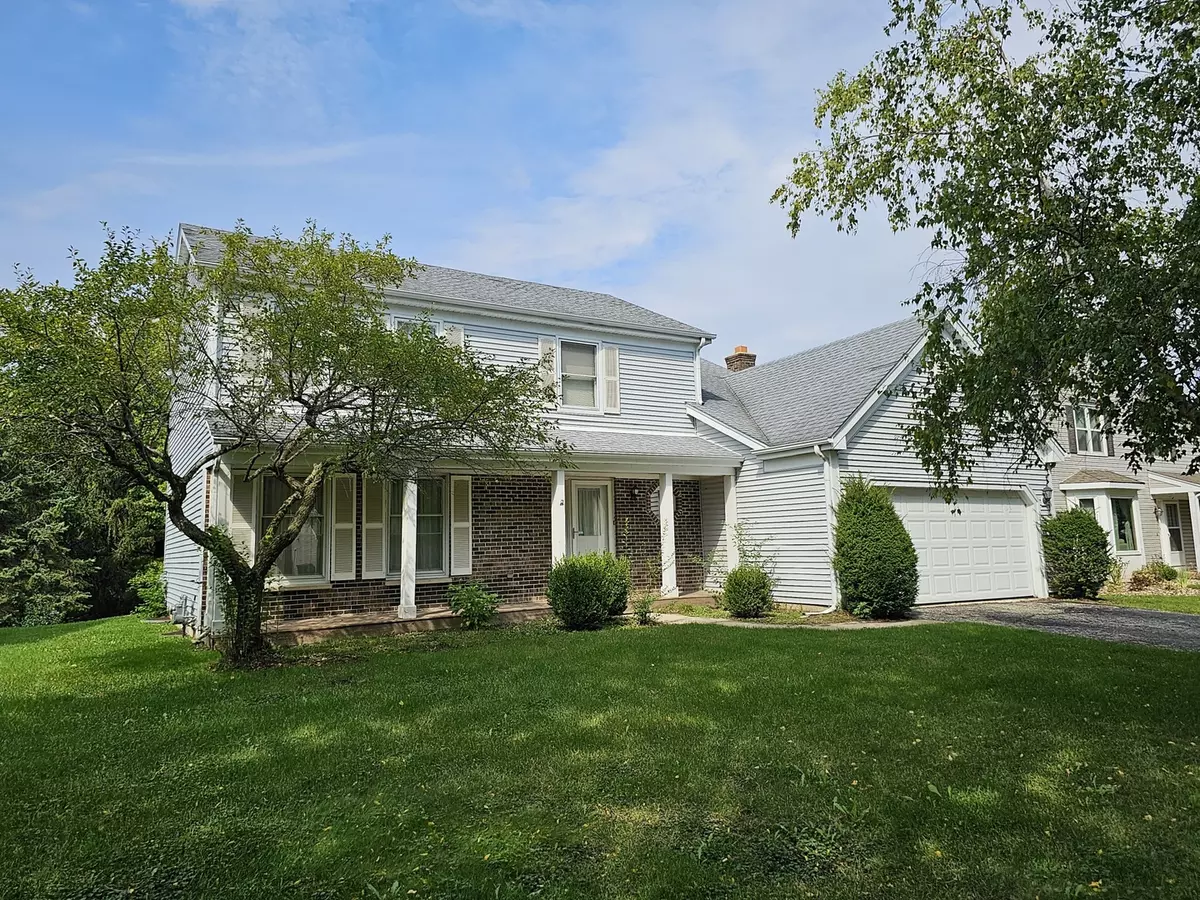$315,000
$309,900
1.6%For more information regarding the value of a property, please contact us for a free consultation.
510 Lexington AVE Fox River Grove, IL 60021
3 Beds
2.5 Baths
2,014 SqFt
Key Details
Sold Price $315,000
Property Type Single Family Home
Sub Type Detached Single
Listing Status Sold
Purchase Type For Sale
Square Footage 2,014 sqft
Price per Sqft $156
Subdivision Foxmoor
MLS Listing ID 11935332
Sold Date 12/15/23
Style Colonial
Bedrooms 3
Full Baths 2
Half Baths 1
Year Built 1985
Annual Tax Amount $10,804
Tax Year 2022
Lot Size 10,890 Sqft
Lot Dimensions 70 X 132
Property Description
Light, Bright and Ready for a quick closing!!! New Price plus Buyer Home Warranty for buyers peace of mind! Welcoming Full front porch just painted both the deck and the ceiling and trim. Brand New Carpeting on the Main floor, Hardwood floor in entry foyer, oversized windows in formal living and dining room offer lots of natural light, Newly Painted White 6 panel doors, crown moldings and chair rail throughout the home! The kitchen features White painted cabinets w/new handles complimented with granite counters and large pantry closet plus Brand New Stainless Steel Stove, Microwave & Dishwasher! Bay dinette leads out to large freshly painted deck! Kitchen open to the family room with Large Box Bay picture window and Brick Fireplace & with Built in shelving entertainment center! The Primary Bedroom has a sitting room & 2 closets and offers a private bath w/shower! This Chesterfield model in Foxmoor could easily be converted to 4 BRs. There are 2 more good - sized bedrooms and full bath. Main floor laundry Room with built in cabinets and access to the attached 2 car garage. Partial basement has a finished rec room and additional storage room and mechanical room plus crawl space! New Water heater '21. Vinyl siding and storm windows. The location is ideal for commuters close to town, train and shopping! Exceptional schools! Ready for a quick closing! Be in your new home for the holidays! Tax reflects NON owner occupied.
Location
State IL
County Mc Henry
Area Fox River Grove
Rooms
Basement Partial
Interior
Interior Features First Floor Laundry, Some Carpeting, Granite Counters
Heating Natural Gas, Forced Air
Cooling Central Air
Fireplaces Number 1
Fireplaces Type Wood Burning, Attached Fireplace Doors/Screen
Equipment Water-Softener Owned, TV-Cable, CO Detectors, Ceiling Fan(s)
Fireplace Y
Appliance Range, Dishwasher, Refrigerator, Washer, Dryer
Laundry In Unit
Exterior
Parking Features Attached
Garage Spaces 2.0
Community Features Park
Roof Type Asphalt
Building
Sewer Public Sewer
Water Public
New Construction false
Schools
Elementary Schools Algonquin Road Elementary School
Middle Schools Fox River Grove Middle School
High Schools Cary-Grove Community High School
School District 3 , 3, 155
Others
HOA Fee Include None
Ownership Fee Simple
Special Listing Condition None
Read Less
Want to know what your home might be worth? Contact us for a FREE valuation!

Our team is ready to help you sell your home for the highest possible price ASAP

© 2024 Listings courtesy of MRED as distributed by MLS GRID. All Rights Reserved.
Bought with Patricia Wardlow • Keller Williams Experience





