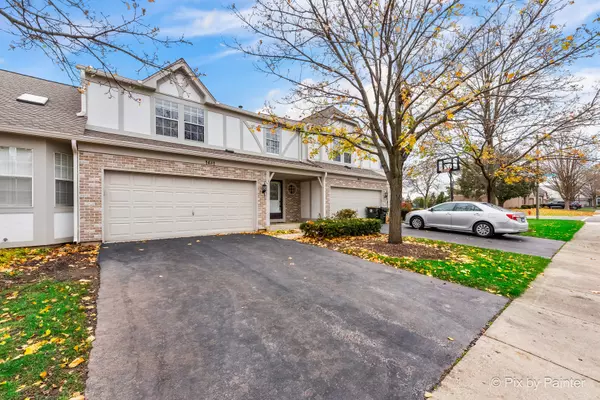$262,000
$275,000
4.7%For more information regarding the value of a property, please contact us for a free consultation.
1481 W Sapphire DR Hoffman Estates, IL 60192
2 Beds
1.5 Baths
1,212 SqFt
Key Details
Sold Price $262,000
Property Type Townhouse
Sub Type Townhouse-2 Story
Listing Status Sold
Purchase Type For Sale
Square Footage 1,212 sqft
Price per Sqft $216
Subdivision Castleford
MLS Listing ID 11911355
Sold Date 12/13/23
Bedrooms 2
Full Baths 1
Half Baths 1
HOA Fees $264/mo
Year Built 1987
Annual Tax Amount $3,822
Tax Year 2022
Lot Dimensions COMMON
Property Description
Beautiful Move In Ready 2-Bedroom, 1.5 Bath home in desirable Castleford Community and Highly sought after Fremd School District. Recent updates include Freshly Painted First and Second Floor and NEW Carpet on both Levels. Dramatic Vaulted Ceiling with 3 NEW Skylights(3k) and Living Room/Dining combination gives the home a wide open feel. Kitchen with Granite Countertops and Built-in Breakfast Bar, NEW Cook Range~Dishwasher(2020) Garbage Disposal(2022) Tile Floor, Separate Dining Area overlooks private Backyard. Second Floor with 2 Bedrooms-Large Master offers wall of Closets, Crown Molding and Ceiling Fan, Huge Master Bath with Soaking Tub. Convenient 2nd Floor Laundry,2 car garage. Great Open Floor Plan. Air Conditioner (2019),Water Heater (2018), Dryer (2018), Washer (2017), Furnace (2015). Close proximity to shops, restaurants and steps away from Olmsted Park, Whiteley Elementary School,Sundance Park, & Starbucks. This won't last.
Location
State IL
County Cook
Area Hoffman Estates
Rooms
Basement None
Interior
Interior Features Vaulted/Cathedral Ceilings, Skylight(s), Laundry Hook-Up in Unit
Heating Natural Gas, Forced Air
Cooling Central Air
Fireplaces Number 1
Fireplaces Type Gas Log, Gas Starter
Fireplace Y
Appliance Range, Microwave, Dishwasher, Refrigerator, Washer, Dryer, Disposal
Laundry Gas Dryer Hookup, In Unit
Exterior
Exterior Feature Patio, Storms/Screens
Parking Features Attached
Garage Spaces 2.0
Amenities Available Park
Roof Type Asphalt
Building
Lot Description Common Grounds, Park Adjacent
Story 2
Sewer Public Sewer
Water Lake Michigan
New Construction false
Schools
Elementary Schools Frank C Whiteley Elementary Scho
Middle Schools Plum Grove Junior High School
High Schools Wm Fremd High School
School District 15 , 15, 211
Others
HOA Fee Include Exterior Maintenance,Lawn Care,Snow Removal
Ownership Condo
Special Listing Condition None
Pets Allowed Cats OK, Deposit Required, Dogs OK
Read Less
Want to know what your home might be worth? Contact us for a FREE valuation!

Our team is ready to help you sell your home for the highest possible price ASAP

© 2024 Listings courtesy of MRED as distributed by MLS GRID. All Rights Reserved.
Bought with Kim Alden • Compass






