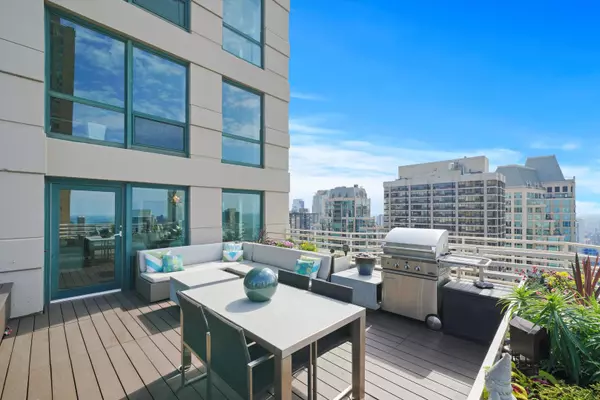$920,000
$999,950
8.0%For more information regarding the value of a property, please contact us for a free consultation.
100 E Huron ST #4001 Chicago, IL 60611
2 Beds
2.5 Baths
Key Details
Sold Price $920,000
Property Type Condo
Sub Type Condo,High Rise (7+ Stories)
Listing Status Sold
Purchase Type For Sale
Subdivision Chicago Place
MLS Listing ID 11875639
Sold Date 10/09/23
Bedrooms 2
Full Baths 2
Half Baths 1
HOA Fees $1,525/mo
Rental Info Yes
Year Built 1991
Annual Tax Amount $12,752
Tax Year 2021
Lot Dimensions COMMON
Property Description
Completely renovated 2Bed/2.1Bath condo featuring a MASSIVE terrace right off Michigan Avenue with views of the lake, the beach & the city Skyline! The terrace is a wonderful extension of the interior space, creating an unbelievable experience: outdoor dinner & cocktail parties, morning coffee & glorious sunsets. Situated in one of Chicago's premier Gold Coast locations, this home feels brand new with no detail spared in this stunning renovation. The interior is neutrally finished: a built-in kitchen w/breakfast bar opens to the living/dining room. Large second bedroom w/bay windows doubles as a den with barnyard door. Retreat to your primary suite with a sitting area, large walk-in closet, and spa-like bath with waterfall marble. 2 additional baths also have designer finishes. Gorgeous custom built-ins throughout the entire condo and gleaming hardwood floors. Additional highlights include custom closets, stereo surround, Built-in coffee machine, electronic shades, custom lighting & in-unit washer/dryer. Full amenity building with 24-hour door staff, indoor lap pool, fitness center, sauna, sundeck, hospitality room, business center, dry cleaner, and private meeting rooms. Michigan Avenue is right outside your front door. Walk to Oak St. Beach, lake front, world-class museums/entertainment, shopping, coffee shops, all the major bus lines, and Red Line Chicago "L" stop. Just a block to the new Whole Foods on Chicago/State, as well as Trader Joe's and Little Eataly. Take a 3D Tour, CLICK on the 3D BUTTON & Walk Around. Watch a Custom Drone Video Tour, Click on Video Button!
Location
State IL
County Cook
Area Chi - Near North Side
Rooms
Basement None
Interior
Interior Features Hardwood Floors, Laundry Hook-Up in Unit, Storage, Built-in Features, Walk-In Closet(s)
Heating Forced Air
Cooling Central Air
Fireplace N
Appliance Range, Microwave, Dishwasher, High End Refrigerator, Washer, Dryer, Disposal, Wine Refrigerator, Other
Laundry In Unit
Exterior
Exterior Feature Deck, Patio, Storms/Screens, End Unit, Cable Access
Parking Features Attached
Garage Spaces 2.0
Amenities Available Bike Room/Bike Trails, Door Person, Elevator(s), Exercise Room, Storage, On Site Manager/Engineer, Party Room, Indoor Pool, Receiving Room, Service Elevator(s), Valet/Cleaner
Building
Story 48
Sewer Public Sewer
Water Lake Michigan
New Construction false
Schools
Elementary Schools Ogden Elementary
Middle Schools Ogden Elementary
High Schools Wells Community Academy Senior H
School District 299 , 299, 299
Others
HOA Fee Include Heat, Air Conditioning, Water, Insurance, Security, Doorman, TV/Cable, Exercise Facilities, Pool, Exterior Maintenance, Lawn Care, Scavenger, Snow Removal, Internet
Ownership Condo
Special Listing Condition List Broker Must Accompany
Pets Allowed Cats OK, Dogs OK
Read Less
Want to know what your home might be worth? Contact us for a FREE valuation!

Our team is ready to help you sell your home for the highest possible price ASAP

© 2024 Listings courtesy of MRED as distributed by MLS GRID. All Rights Reserved.
Bought with Michael Scavo • Compass






