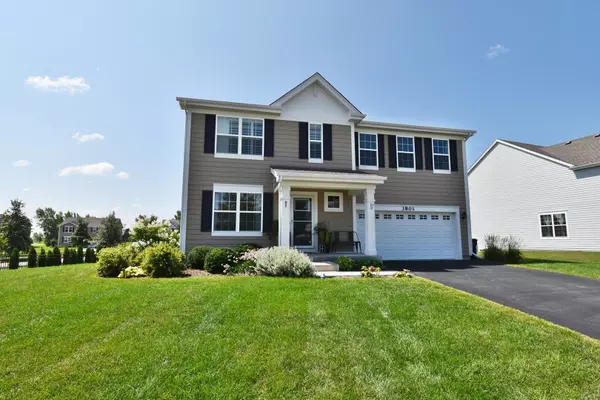$488,000
$489,900
0.4%For more information regarding the value of a property, please contact us for a free consultation.
3801 Jasmine LN Elgin, IL 60124
4 Beds
2.5 Baths
2,523 SqFt
Key Details
Sold Price $488,000
Property Type Single Family Home
Sub Type Detached Single
Listing Status Sold
Purchase Type For Sale
Square Footage 2,523 sqft
Price per Sqft $193
Subdivision Tall Oaks
MLS Listing ID 11860188
Sold Date 10/02/23
Bedrooms 4
Full Baths 2
Half Baths 1
HOA Fees $37/ann
Year Built 2019
Annual Tax Amount $9,604
Tax Year 2022
Lot Size 0.310 Acres
Lot Dimensions 14377
Property Description
RUN DON'T WALK TO THIS ENTERTAINER'S DREAM HOME! Welcome to this stunning home where everything has been elevated! The covered porch leads into a versatile flex room that can be utilized as a living room or playroom and can be found right off the foyer entrance. The family room, dining room, and kitchen share an open-concept design with seamless modern living. The walls have elegant finishes such as board & batten, designer wallpaper, and designer light fixtures as well. The kitchen contains white shaker cabinets with crown moulding, multi-tier lighting, herringbone pattern backsplash, and stunning white quartz countertops including the island which has beautiful shiplap wood embellishments. The appliances are a stainless-steel collection and luxury vinyl plank flooring with tasteful lighting fixtures in the dining area. Take note of the new carpeting in the family with a transferrable 5-year warranty. The family room window treatments are adorned with designer bamboo blinds to shade the open airy, light feel of the room in the afternoon. The upstairs owner's suite boasts a large cozy room with an ensuite bathroom expansive walk-in closet and coordinating full-length drapes, including a linen closet and another linen closet in the hallway. Take note of the custom plantation shutters throughout the upstairs. The three other large secondary bedrooms all feature spacious walk-in closets and an upstairs separate nook that can be utilized as a homework study zone or play area. This home features a 1,102 sq ft deep-pour garden look-out basement with plenty of room to entertain with a workout area, a playroom, and a bar/entertainment area including an electric ultra modern fireplace, and large family playroom with TV viewing area with a Next to the fireplace is a custom-designed private bar with a quartz waterfall countertop area, refreshment fridge, designer shelving, and wine rack. This home is designed with a modern aesthetic, high-quality finishes, and a unifying sense of open-concept living while being a cozy space! This home is constructed with Hardie board siding, an excellent large corner fenced-in lot on a quiet street in a beautiful and scenic location, mature landscaping, and an expansive brick paver patio with a covered pergola and a sitting wall for BBQs for entertaining while creating lifetime memories with your family. Enjoy the highly sought-after school district 301, close to Randall Rd. and the highway for easy commuting and shopping. Don't miss out on this rare opportunity for a like-new construction home! With all of the details finished from head to toe, you can move right in and start enjoying all this home has to offer!
Location
State IL
County Kane
Area Elgin
Rooms
Basement Full
Interior
Interior Features Bar-Dry, Second Floor Laundry, Open Floorplan
Heating Natural Gas
Cooling Central Air
Fireplaces Number 1
Fireplaces Type Electric
Equipment CO Detectors, Ceiling Fan(s), Sump Pump, Radon Mitigation System, Water Heater-Gas
Fireplace Y
Laundry Gas Dryer Hookup
Exterior
Garage Attached
Garage Spaces 2.0
Community Features Park
Waterfront false
Building
Sewer Public Sewer
Water Public
New Construction false
Schools
Elementary Schools Howard B Thomas Grade School
Middle Schools Prairie Knolls Middle School
High Schools Central High School
School District 301 , 301, 301
Others
HOA Fee Include Insurance, Exterior Maintenance, Snow Removal
Ownership Fee Simple w/ HO Assn.
Special Listing Condition None
Read Less
Want to know what your home might be worth? Contact us for a FREE valuation!

Our team is ready to help you sell your home for the highest possible price ASAP

© 2024 Listings courtesy of MRED as distributed by MLS GRID. All Rights Reserved.
Bought with Avi Sonar • StartingPoint Realty, Inc.






