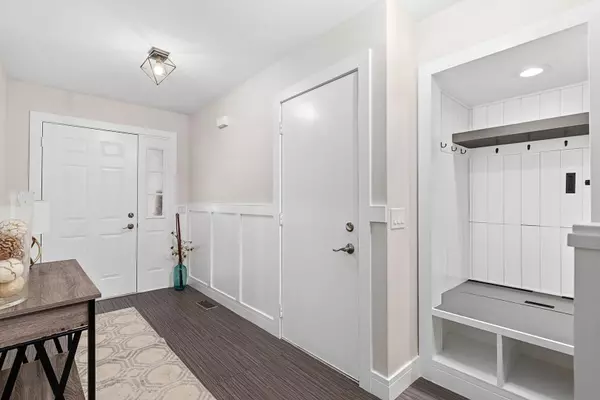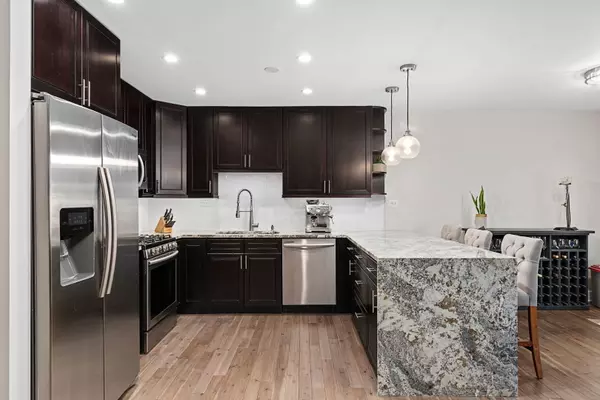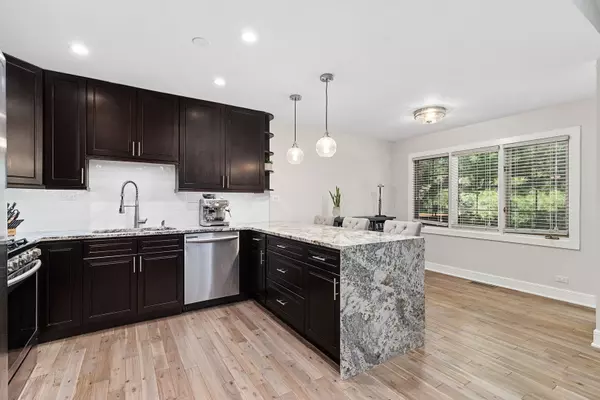$295,000
$295,000
For more information regarding the value of a property, please contact us for a free consultation.
878 Millcreek CIR Elgin, IL 60123
2 Beds
2 Baths
1,904 SqFt
Key Details
Sold Price $295,000
Property Type Townhouse
Sub Type Townhouse-2 Story
Listing Status Sold
Purchase Type For Sale
Square Footage 1,904 sqft
Price per Sqft $154
Subdivision Millcreek
MLS Listing ID 11824505
Sold Date 08/31/23
Bedrooms 2
Full Baths 2
HOA Fees $250/mo
Rental Info Yes
Year Built 1993
Annual Tax Amount $4,686
Tax Year 2021
Lot Dimensions 2150
Property Description
Meticulously updated and move in ready end unit in MillCreek Townhome Subdivision. Ideal location with easy access to I-90 and route 20. The house has been fully updated. Featuring hardwood floors throughout the upstairs, stainless steel appliances, granite counter top with waterfall, eat in kitchen, and 42" cabinets. Not to mention the jaw dropping master bathroom! New furnace (2018), water heater (2017) washer and dryer (2021). Freshly painted and ready for you to call home!!! This home will not last! Quick close possible. Lower level was originally built with a 2nd bedroom and recreation room. Current owner removed the bedroom wall to make for an office area and recreation room. The entire lower level also qualifies as a 2nd bedroom should a buyer want a larger area. ( refer to drawings attached to listing)
Location
State IL
County Kane
Area Elgin
Rooms
Basement Full
Interior
Interior Features Vaulted/Cathedral Ceilings, Skylight(s), Hardwood Floors, Laundry Hook-Up in Unit, Walk-In Closet(s), Open Floorplan, Granite Counters
Heating Natural Gas, Forced Air
Cooling Central Air
Fireplaces Number 1
Fireplaces Type Gas Log, Gas Starter
Equipment Humidifier, TV-Cable, Ceiling Fan(s), Water Heater-Gas
Fireplace Y
Appliance Range, Microwave, Dishwasher, Refrigerator
Laundry In Unit, Sink
Exterior
Exterior Feature Deck
Garage Attached
Garage Spaces 2.0
Waterfront false
Roof Type Asphalt
Building
Lot Description Landscaped, Wooded, Sidewalks, Streetlights
Story 2
Sewer Public Sewer
Water Public
New Construction false
Schools
Elementary Schools Creekside Elementary School
Middle Schools Kimball Middle School
High Schools Larkin High School
School District 46 , 46, 46
Others
HOA Fee Include Exterior Maintenance, Lawn Care, Snow Removal
Ownership Fee Simple w/ HO Assn.
Special Listing Condition None
Pets Description Cats OK, Dogs OK
Read Less
Want to know what your home might be worth? Contact us for a FREE valuation!

Our team is ready to help you sell your home for the highest possible price ASAP

© 2024 Listings courtesy of MRED as distributed by MLS GRID. All Rights Reserved.
Bought with Rocky LaGioia • GMC Realty LTD






